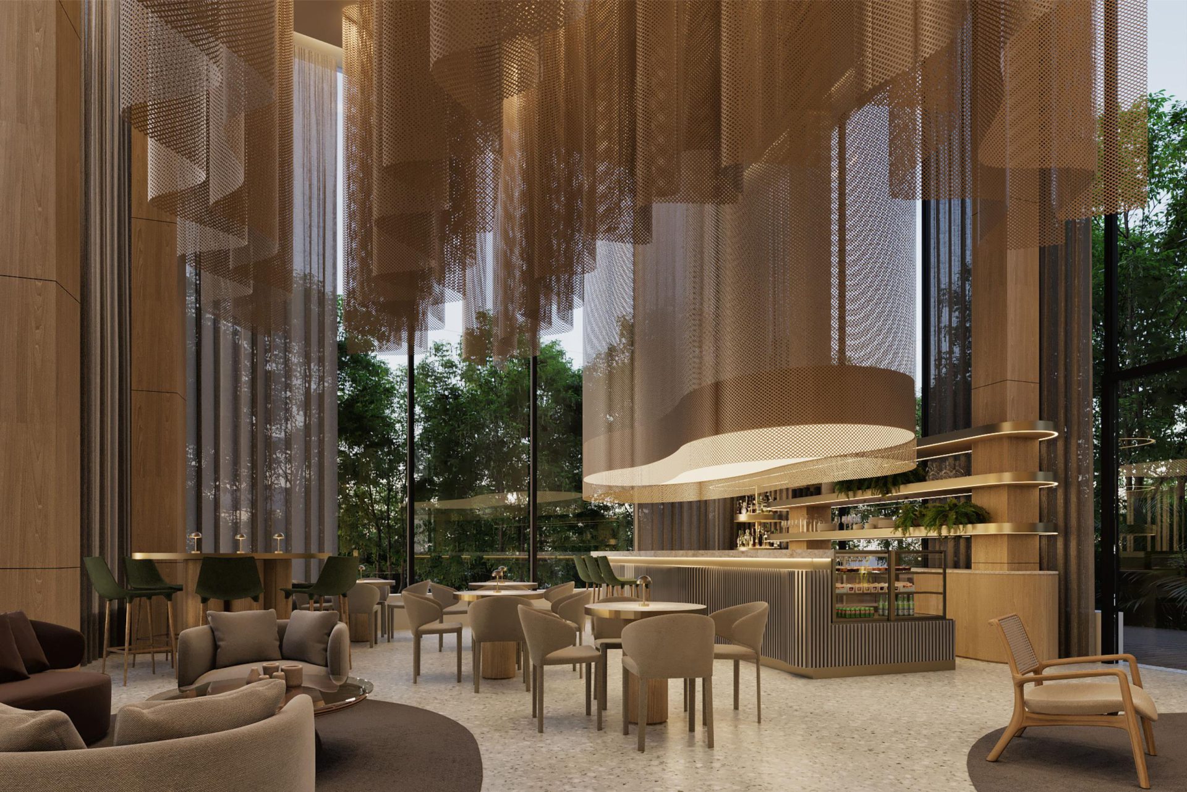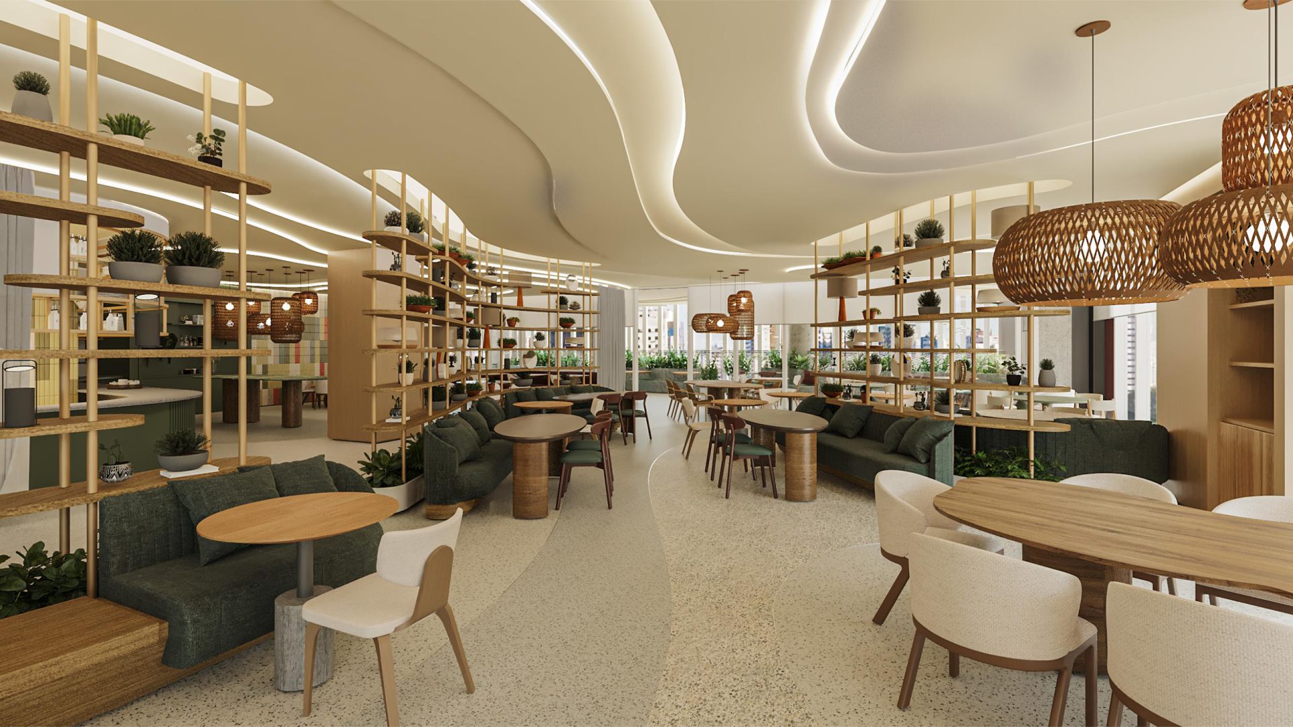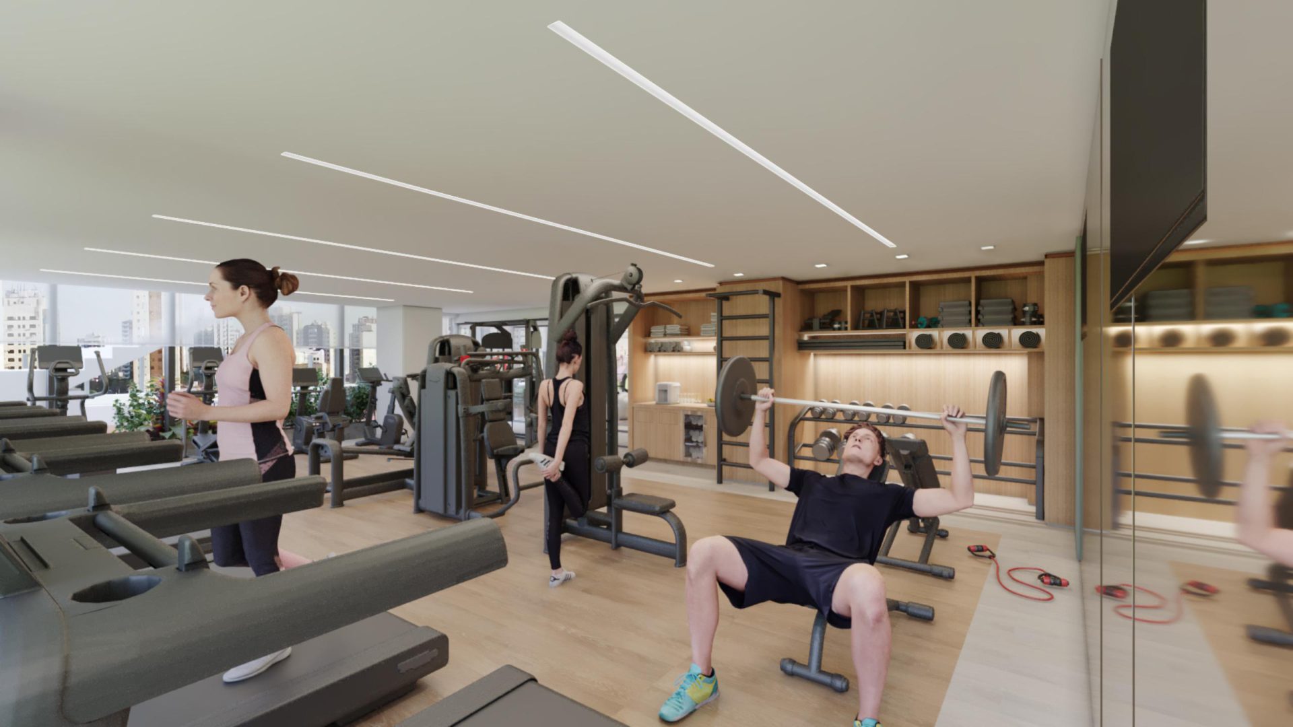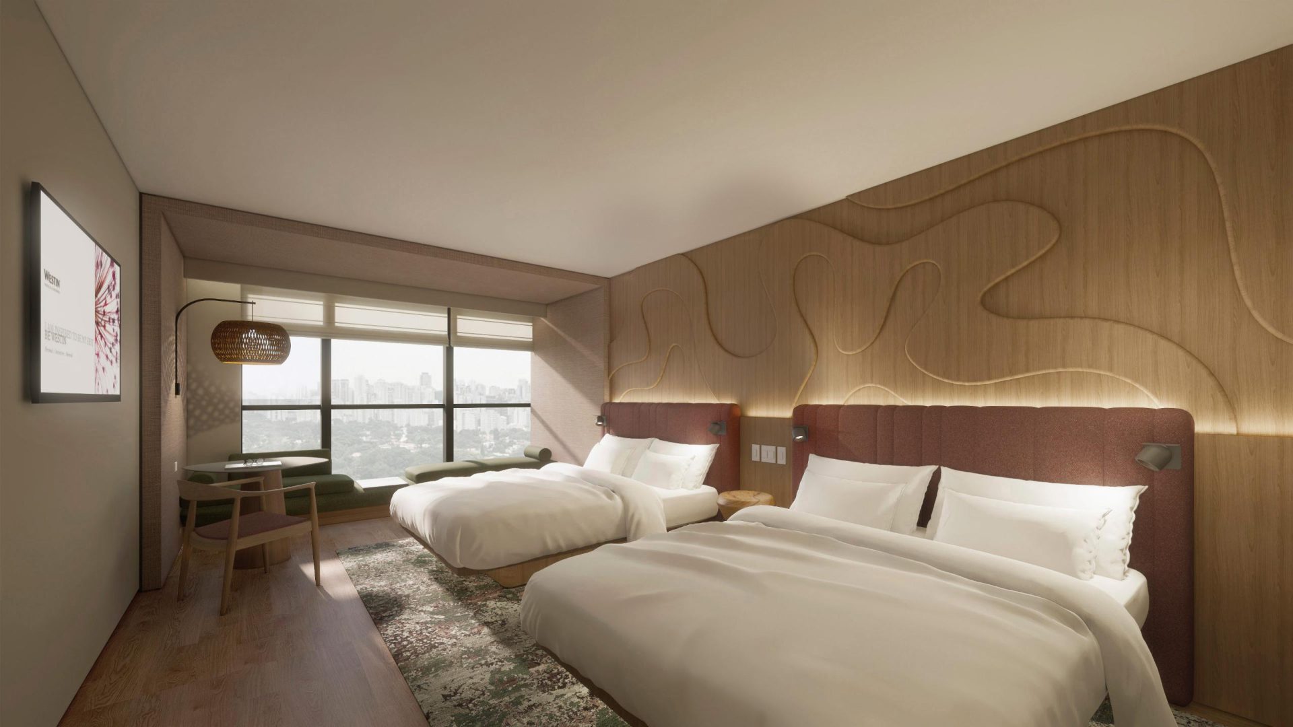
The Westin
The new Marriott Westin São Paulo is an oasis in the heart of the Itaim Bibi neighborhood. Developed in partnership with Gensler, the concept creates a natural refuge within this vibrant neighborhood.
Reflecting the richness of a city with diverse cultural influences, the design seeks to capture the essence of being a Paulistano: Brazilian identity with international touches. The proximity to two major city parks, Parque do Povo and Parque Ibirapuera, guided the design choices and brought wellness into the hotel’s interior, creating a balance between the city’s energy and the desired tranquility.
The heritage of the sinuous Rio Pinheiros that once flowed nearby inspires a connection with water, reflected in the lobby. Curvilinear elements, transparency, and organic shapes create a welcoming environment, providing guests with an immediate sense of refuge and well-being.
The common areas and 187 rooms were inspired by the organic forms of nature and aim to honor local traditions, creating comfortable and intimate spaces. The wooden panel present in every room is one of the custom furniture pieces designed exclusively by Zien for the hotel. Light and shadow effects, achieved through multiple layers and enriched with textures and colors, simulate the feeling of being immersed in nature, stimulating the senses.
The new Westin São Paulo was developed for Rede Deville, recognized for its excellence in hospitality.
Information
Year: 2025
Location: São Paulo, SP
Area: 2,300 m²
Client: Rede Deville
Architecture: Zien + Gensler












