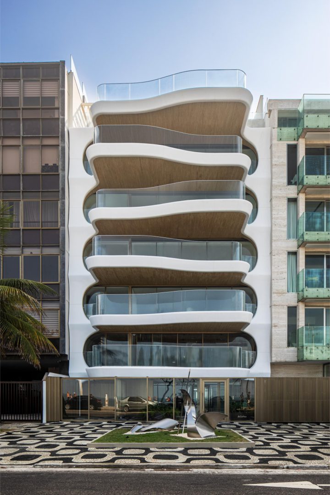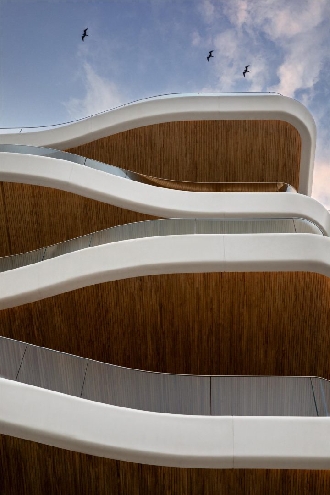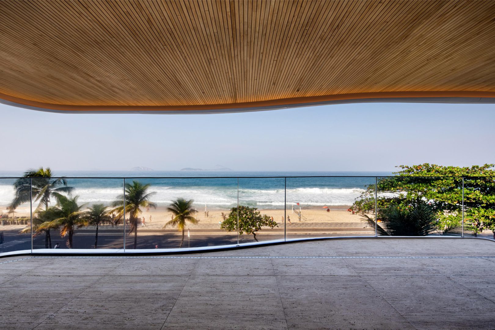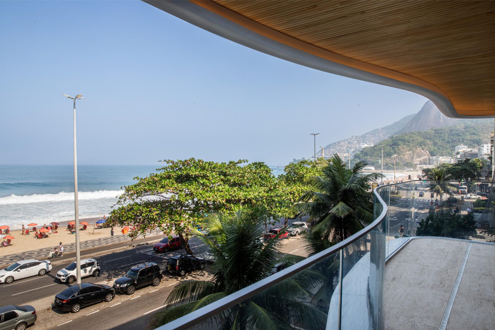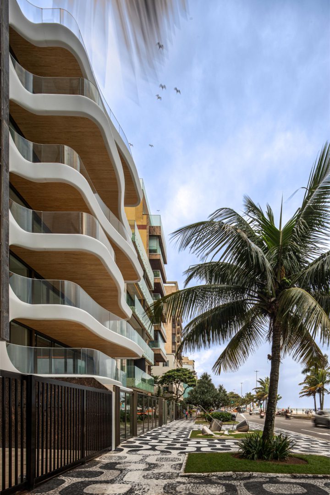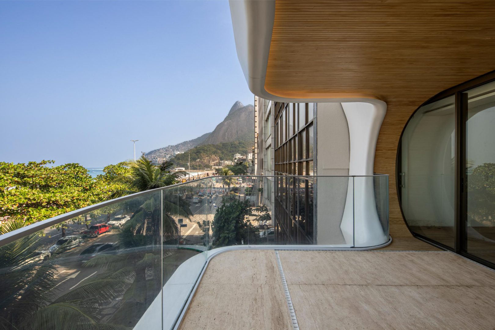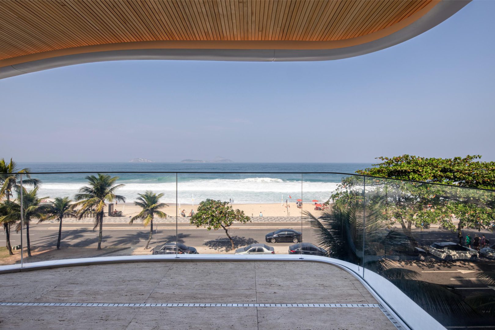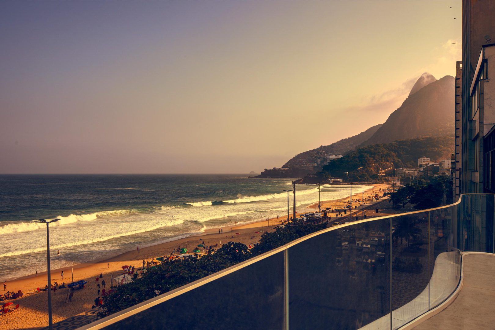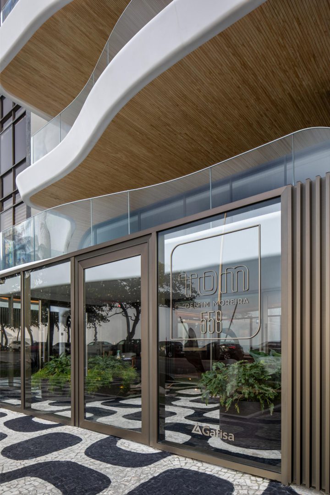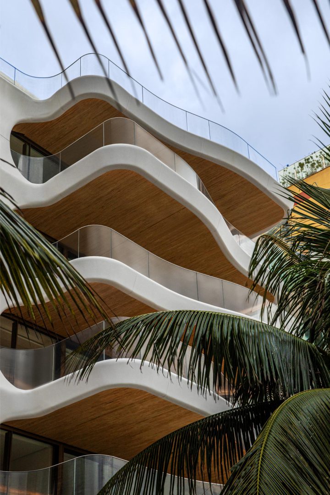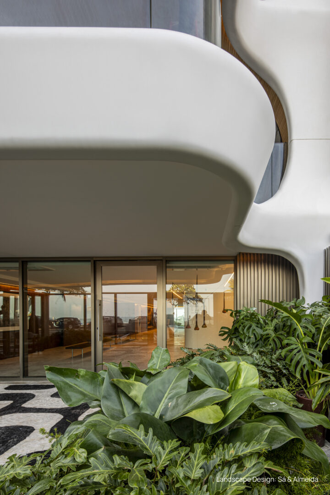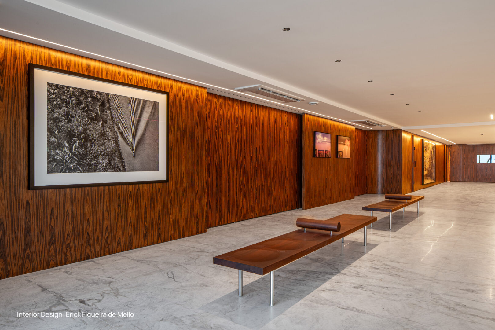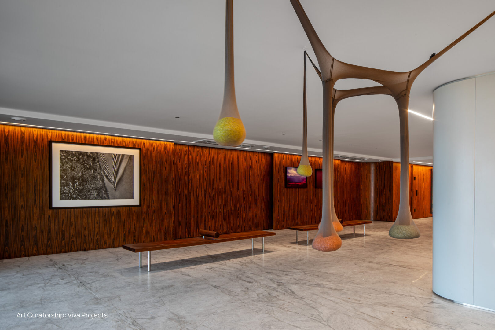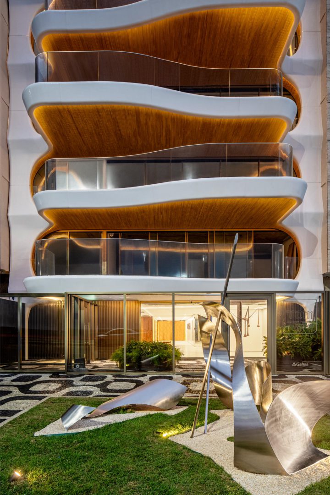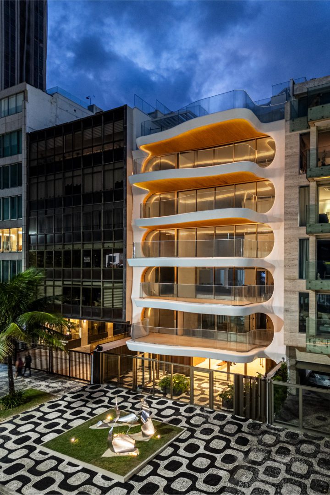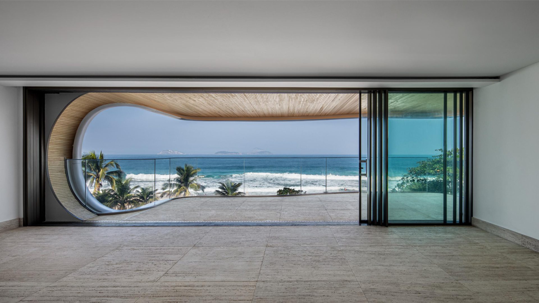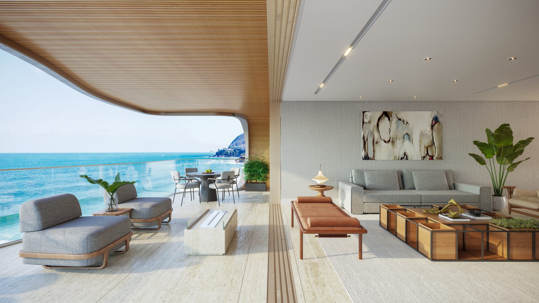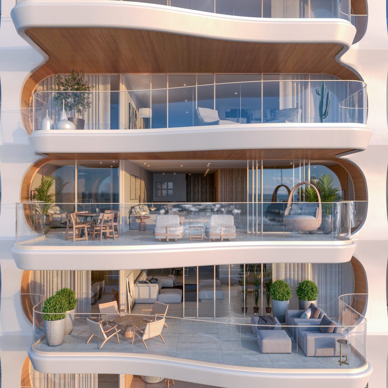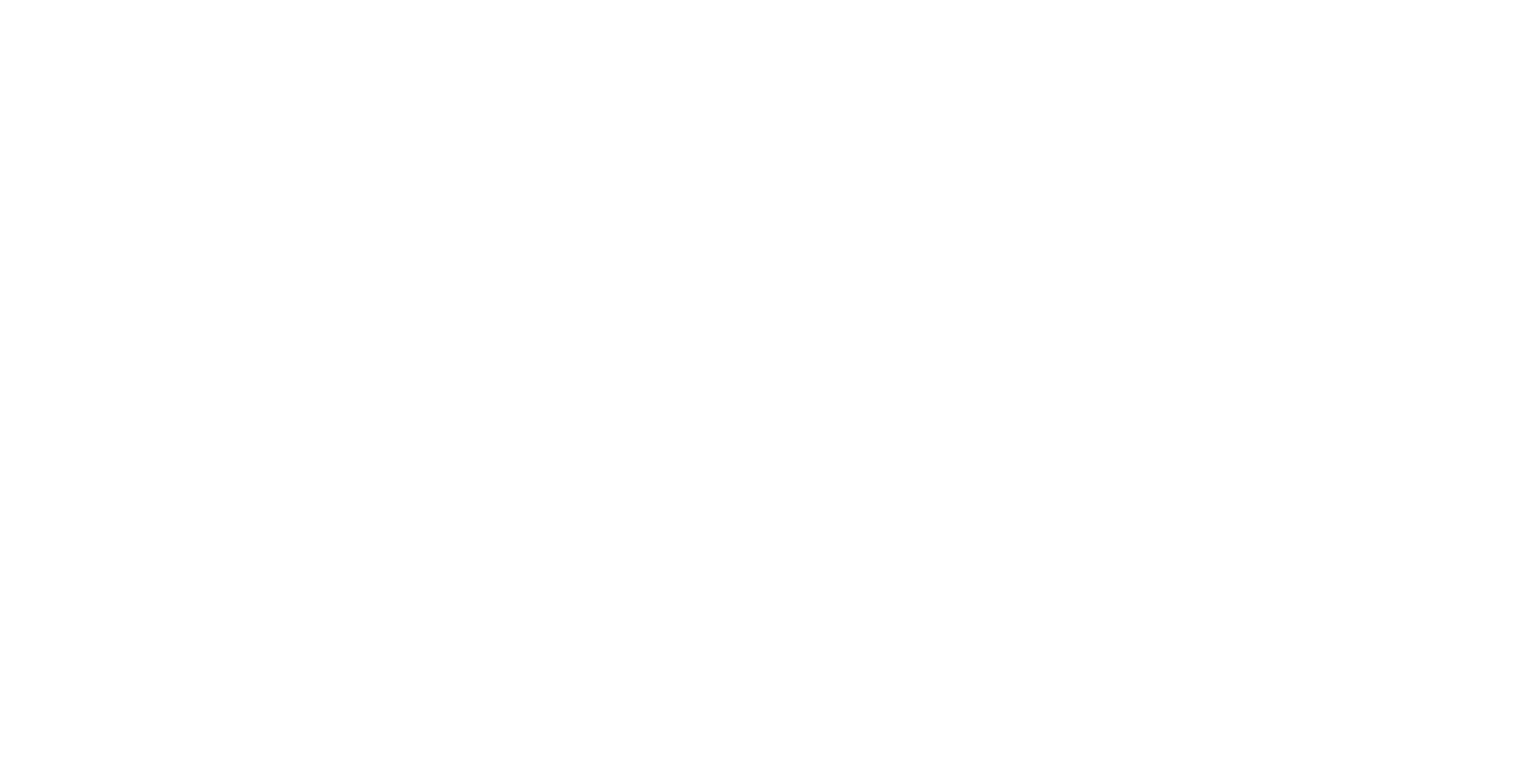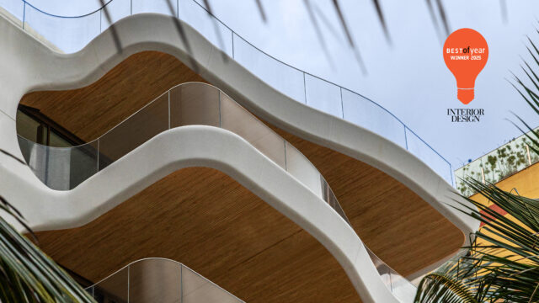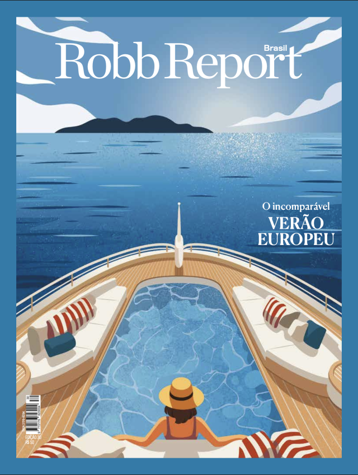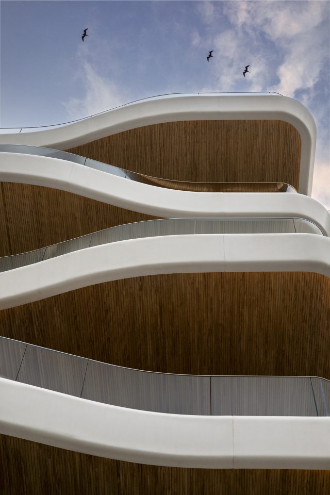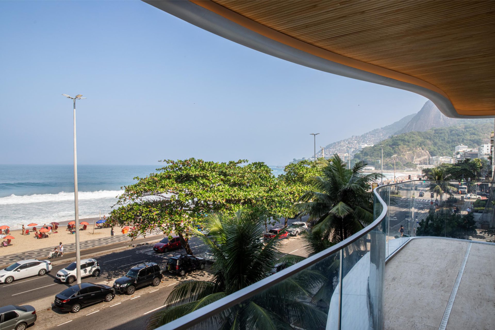
Tom Delfim Moreira
The Leblon neighborhood represents a balanced combination of elegance and simplicity, casualness and sophistication, urbanity and lush nature, beach and nightlife, a perfect harmony of contrasts. In this project, we sought to create architecture that reflects the modernist tradition while embracing the irreverence and contemporaneity that have characterized the evolution of architecture in Rio de Janeiro in recent years.
Despite the challenging site, wedged between three neighboring walls and subject to height restrictions protecting the beachfront from new shadows, the view of the ocean is breathtaking, and we wanted to make the most of it.
We designed a building that fits this context, visible in the skyline of Delfim Moreira Avenue without competing with older neighboring buildings. At the same time, we aimed to frame the landscape, a well-known postcard view. The endless ocean, the lush nature, the Dois Irmãos hill, the contrast between white sand and turquoise water, Burle Marx’s geometric sidewalk patterns, and a world-famous sunset served as inspiration for the project.
From inside the building, the horizon line is maximized as if flowing directly into each apartment. Terraces, positioned ahead of the neighbors’ front setbacks, combine the modernist pattern with the curves and sensuality of abundant nature. Burle Marx’s sidewalk design extends into the building, honoring the iconic geometric pattern and creating continuity between the exterior pavement and the sinuous façade design.
We developed flexible floor plans with structures and systems adaptable to different users, each resident can imprint their personality, transforming the apartment into a true home.
The architectural language is intended to be timeless, merging simplicity and technology. Every material was carefully selected for user comfort and durability against the harsh seaside environment.
The façade is made from Corian®, a composite material typically used for kitchen countertops, but here applied for the first time in a residential building in Brazil. Its high strength, non-porosity, uniformity, and thermoformability make it ideal for shaping the building’s curving terraces. The terrace interiors are finished in Accoya wood, treated with an acetylation process to ensure long-term durability and stability. This soft materiality contrasts with the prefabricated elements, bringing comfort. The view remains uninterrupted thanks to the façade’s material and the near-invisible window frames.
This multidisciplinary project also offered the opportunity to incorporate Brazilian contemporary art. Curated by Viva Projects, artists such as Iole de Freitas, Ernesto Neto, Sebastião Salgado, Vik Muniz, the Campana brothers, Sonia Gomes, and Claudia Andujar exhibit artworks both in the lobby and public areas.
Information
Year: 2024
Location: Rio de Janeiro
Area: 3,500 m²
Interior Design Magazine - Best of the Year 2025 - Multi-Unit Housing
Robb Report Design Awards 2025 – Best Architectural Project
Master Imobiliário Award 2022
Architecture: Zien + Gensler
Development and Execution: Gafisa
3D Visualization: Domus Arquitetura Digital
Photography: Pedro Mascaro
