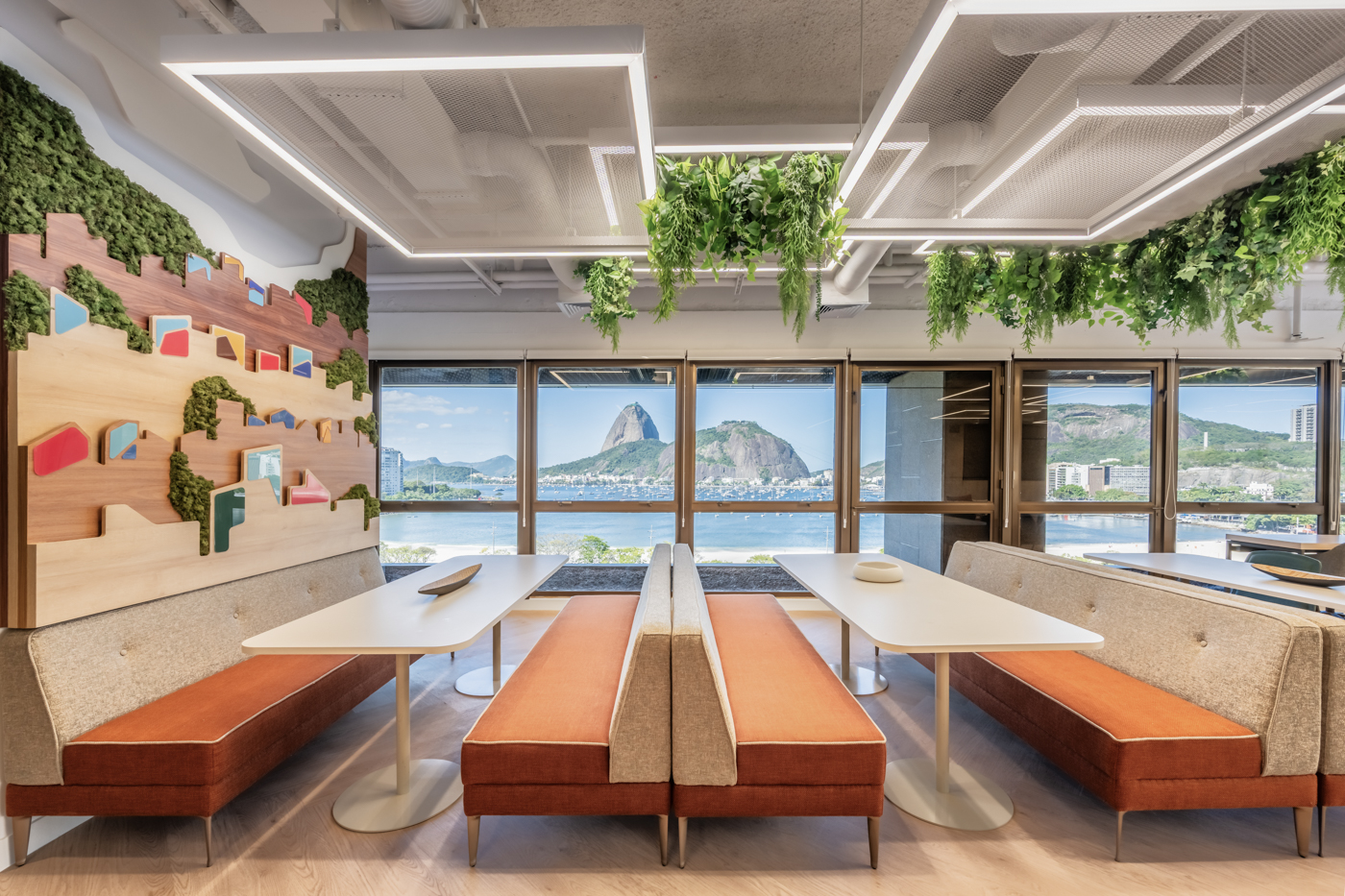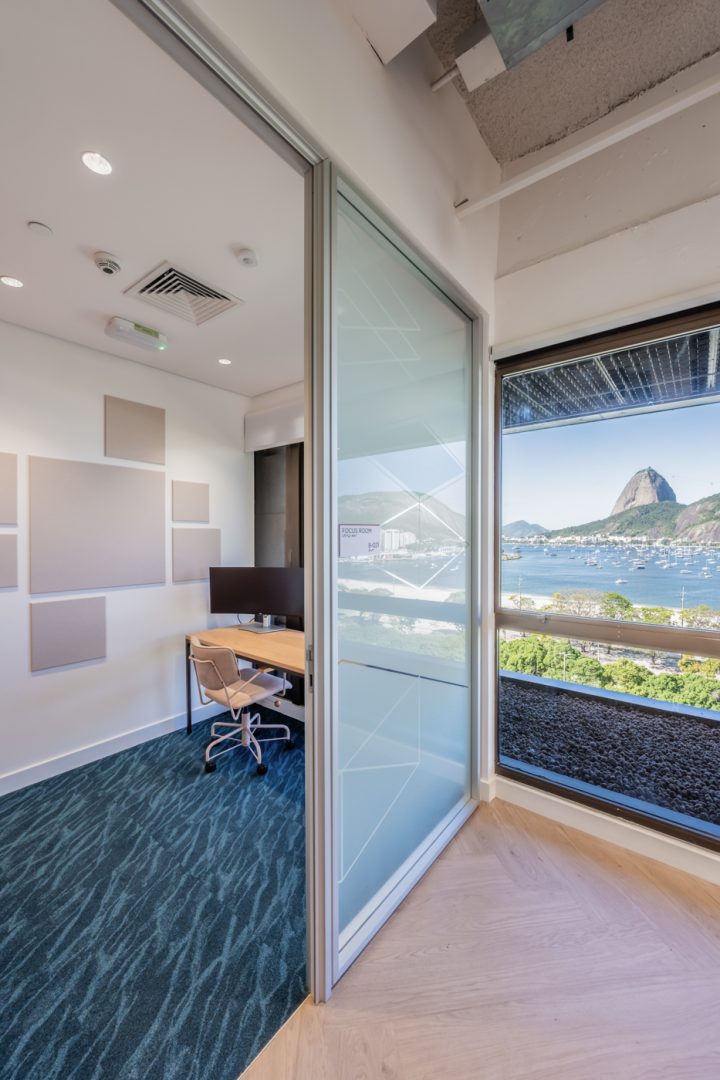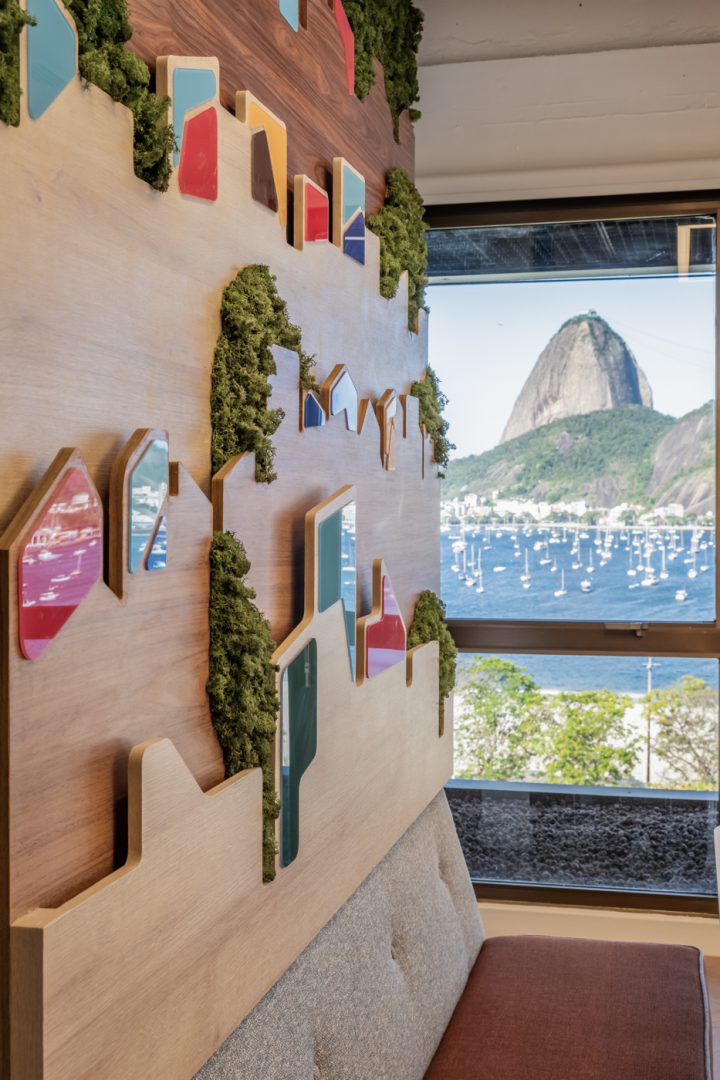
Technology Client
We carried out two office renovations for this international technology client, one in São Paulo and the other in Rio de Janeiro. The client had very well-defined guidelines, which we applied while adapting them to the Brazilian context.
In São Paulo, the office occupies two floors of a commercial building, with space planning as the central theme of the project. Both floors feature independent pantries and areas dedicated to connection, socialization, and collaboration.
In Rio, the project is located on Praia de Botafogo, offering breathtaking views on both sides, of Corcovado and Sugarloaf Mountain.
The reorganization of spaces, prioritizing staff areas, collaboration, and lounge zones along the façades, was essential to allow everyone to enjoy the landscape, both during individual moments and collective work.
The design reflects the client’s identity while drawing inspiration from the vibrancy and character of the two cities. Colors, textures, and artworks pay tribute, each in its own way, to the places where the projects are located.
With a focus on well-being, the projects provide environments that support multiple ways of working: focus rooms, communal tables for collaboration, and relaxed lounge areas, where each employee can make the most of the office according to their needs throughout the day.
Information
Location: Rio de Janeiro
Date: 2025
Area: 660 m²
Location: São Paulo
Date: 2023
Area: 2,000 m²
Design: Zien
Construction: Saeng Engenharia
Project Management: Turner & Townsend
Photography: Mauricio Moreno

















