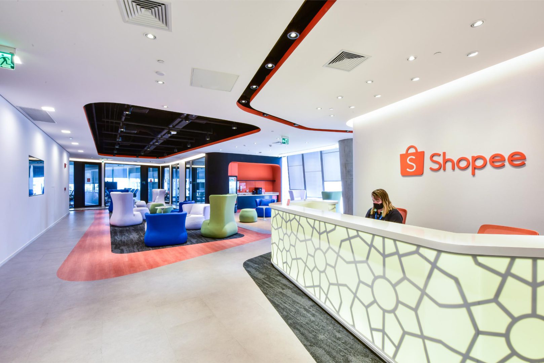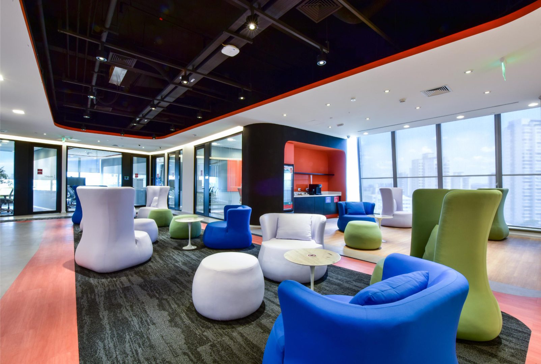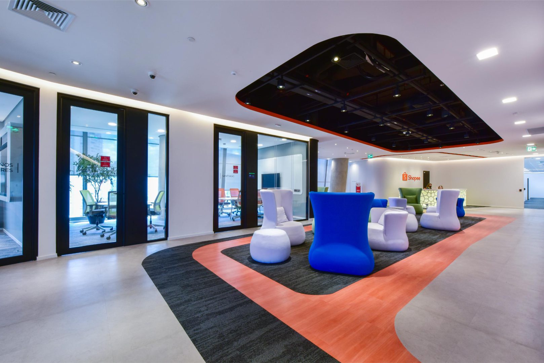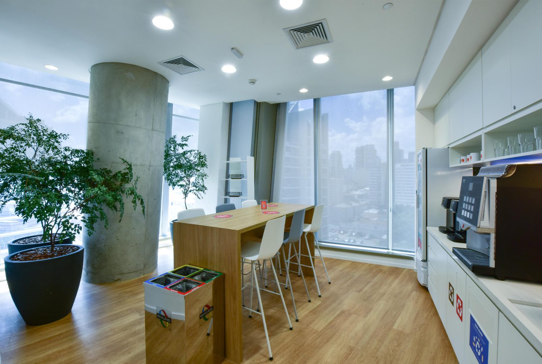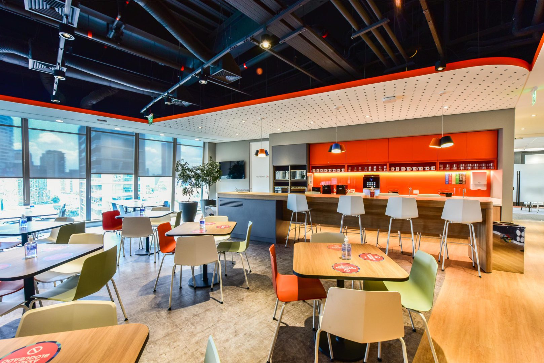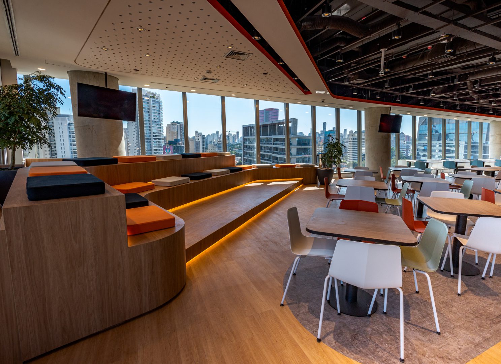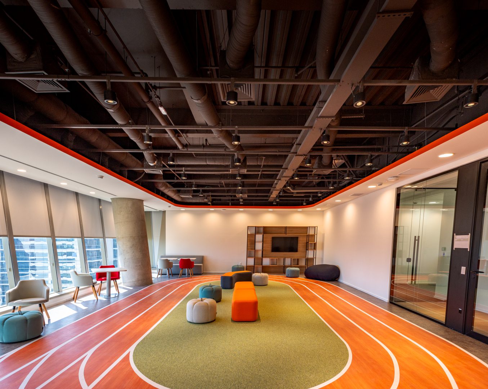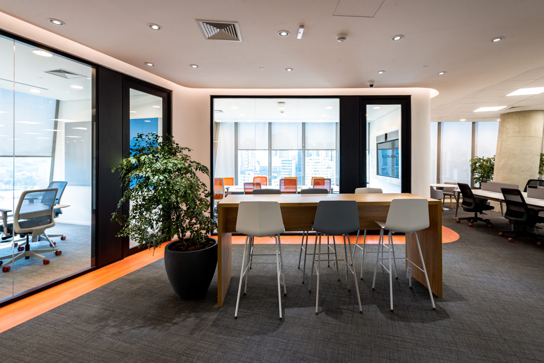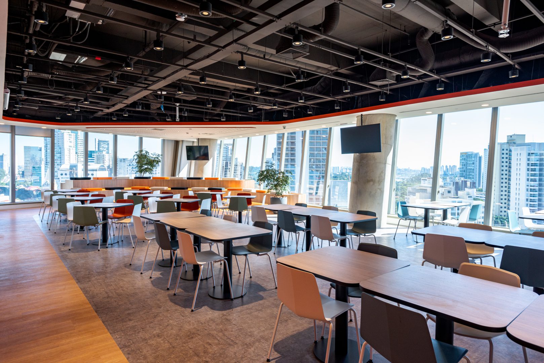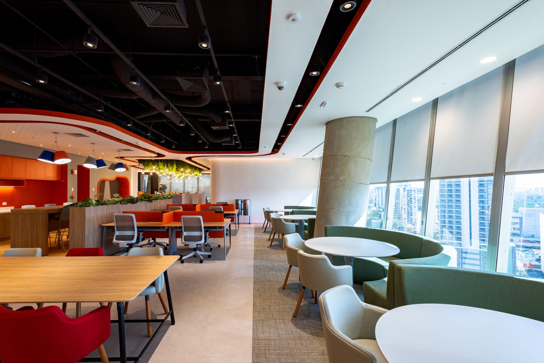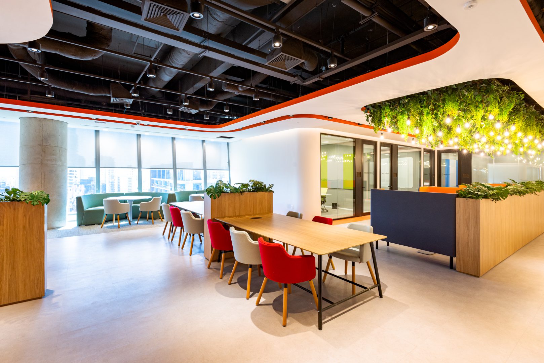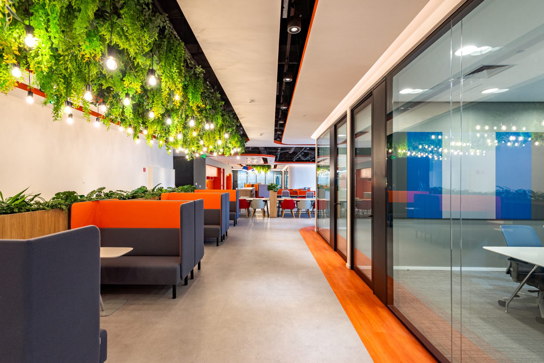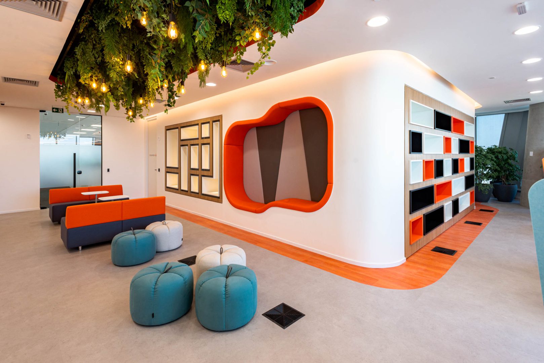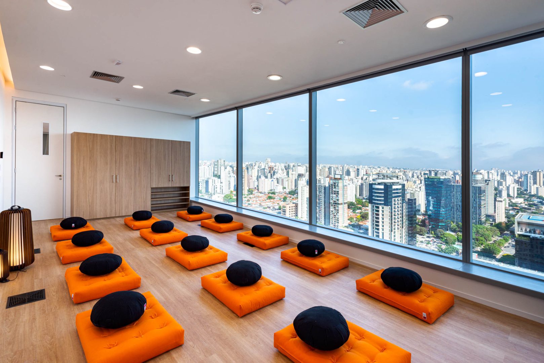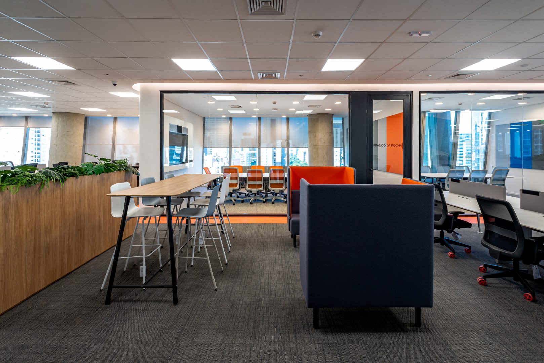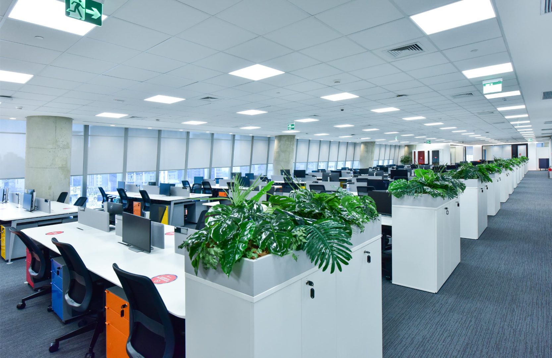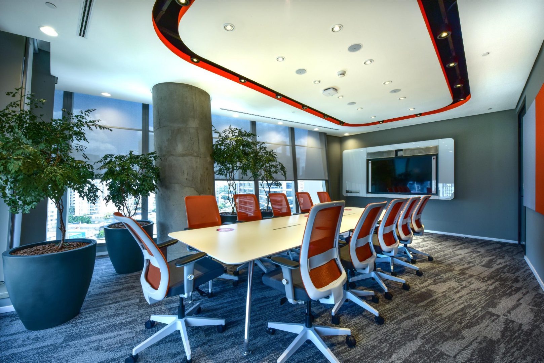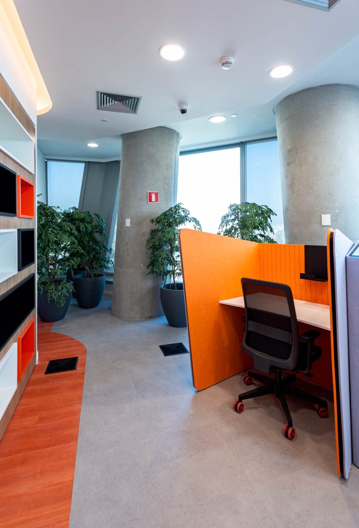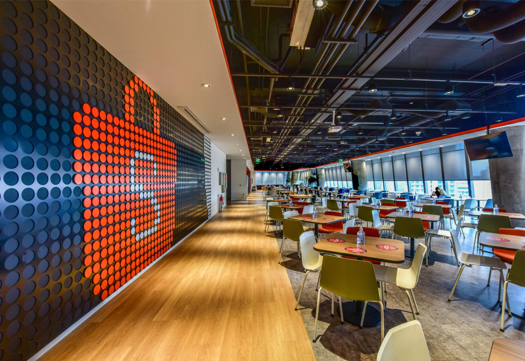
Shopee
The partnership with Shopee began in 2021, amid the pandemic. Beyond the challenge of helping an international client establish itself in Brazil during a period of intense restrictions and change, Zien contributed with innovative design that not only respected the existing guidelines but also adapted them to the Brazilian context. The offices reinforced Shopee’s identity, supporting both brand promotion and employee culture. Over two years of work, we designed 13 floors, strengthening our collaboration with the client at each stage.
Each floor features numerous collaborative areas, both integrated into workstations and in dedicated spaces such as Collabs, Cafeterias (with auditorium space for general meetings and/or presentations), and Wellbeing areas (Meditation, Massage, Barber, Manicure, Library, Game Room).
Biophilic solutions were also applied, with planters at all workstations, pots distributed throughout the floors and meeting rooms and hanging vegetation in collaborative areas.
The audio, video, and lighting systems in the meeting rooms, auditoriums, and cafeterias are fully integrated to provide an exceptional and connected experience. Meeting rooms include a digital scheduling system.
The project was developed 100% in BIM, facilitating coordination between disciplines and with the client, while anticipating potential clashes.
Information
Date: 2022
Location: São Paulo
Area: 20,000 m²
Architecture: Zien
Construction: SAENG & HAUZ Engenharia
Client: Shopee
Photos: Gabriel Faim & Marcelo Donatelli
