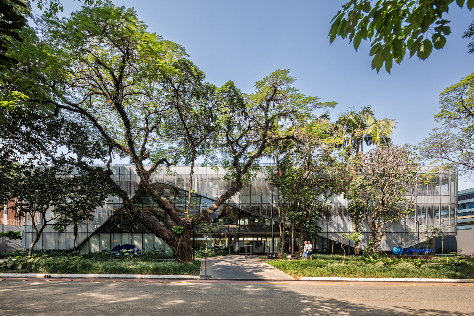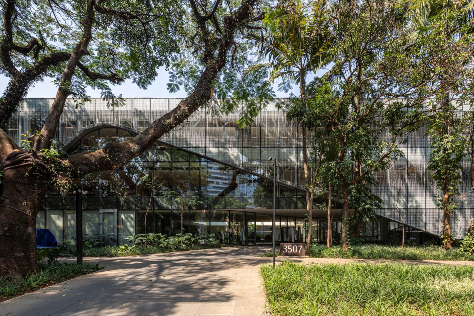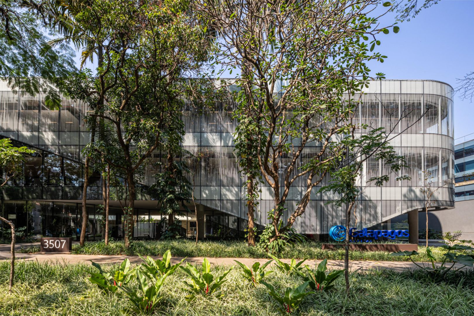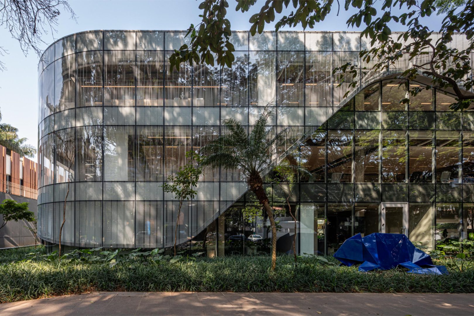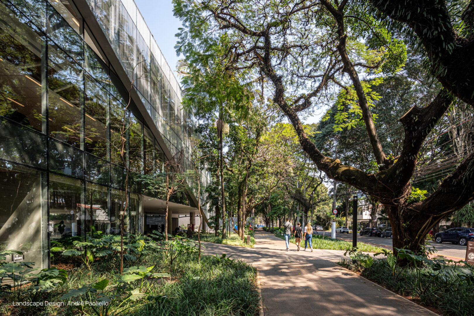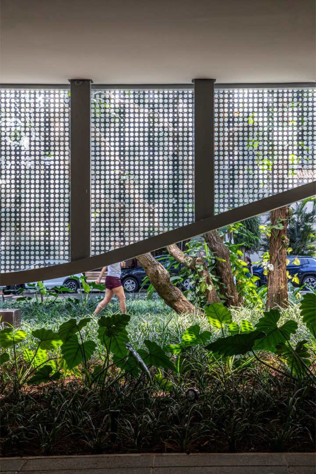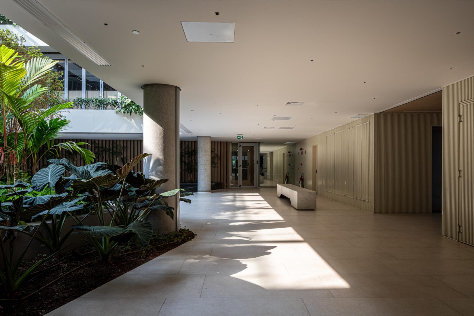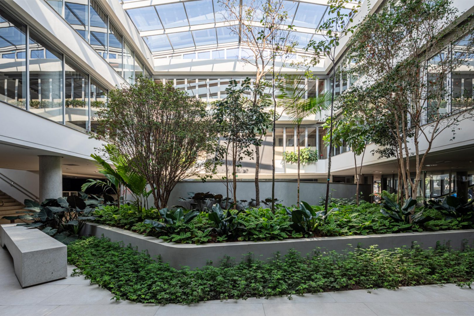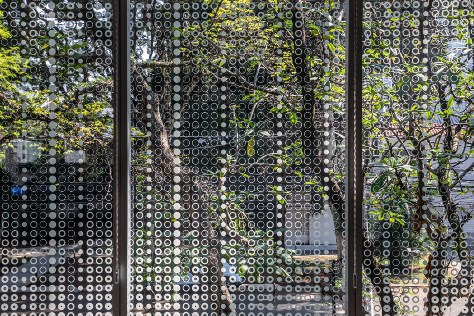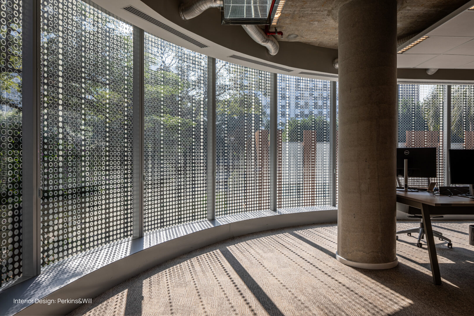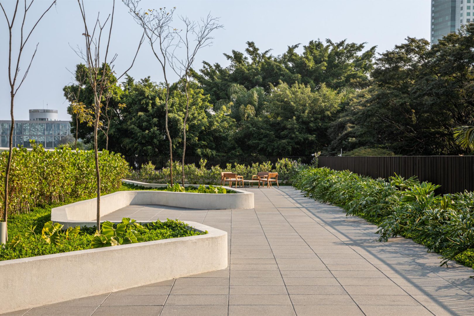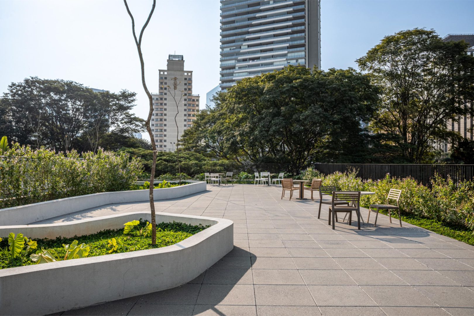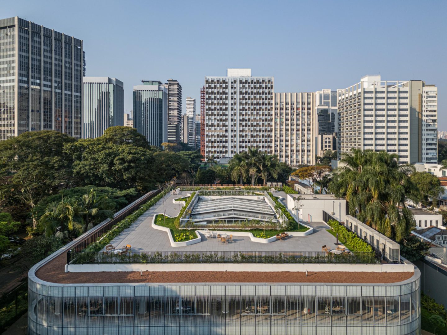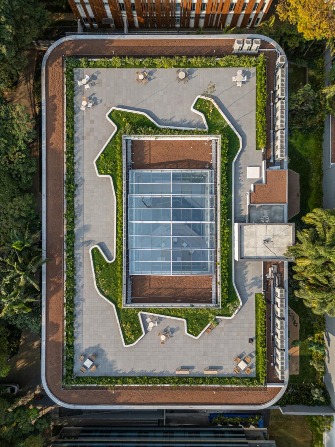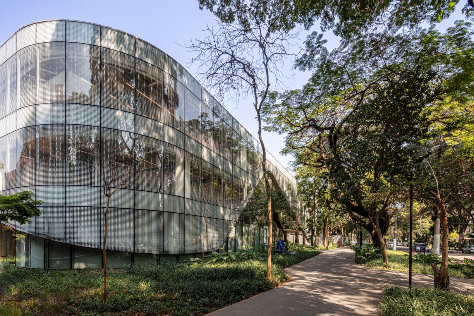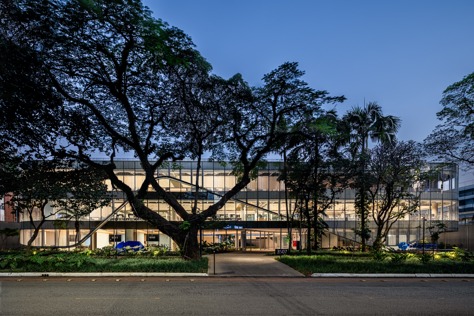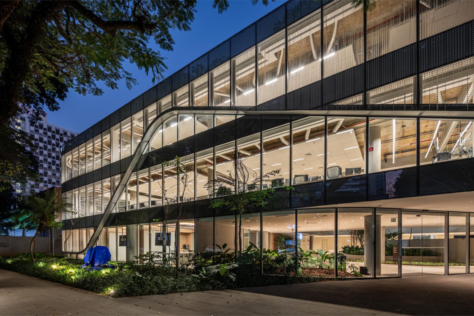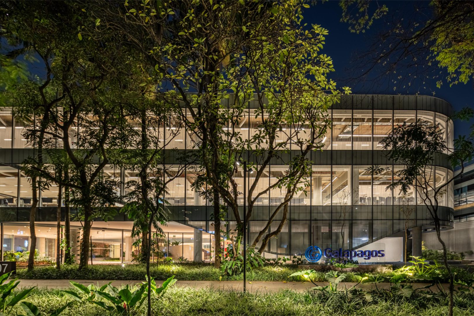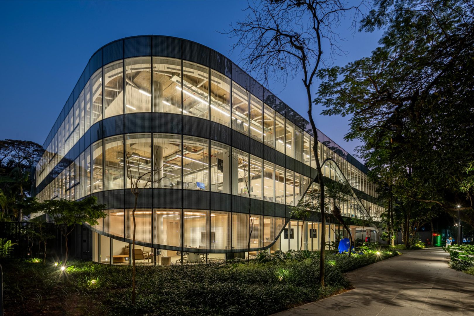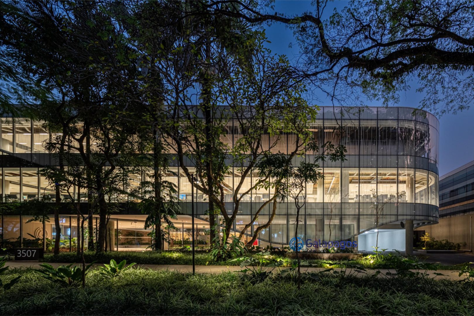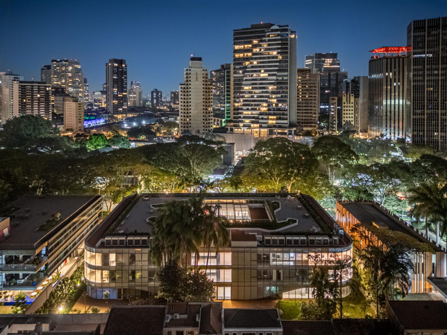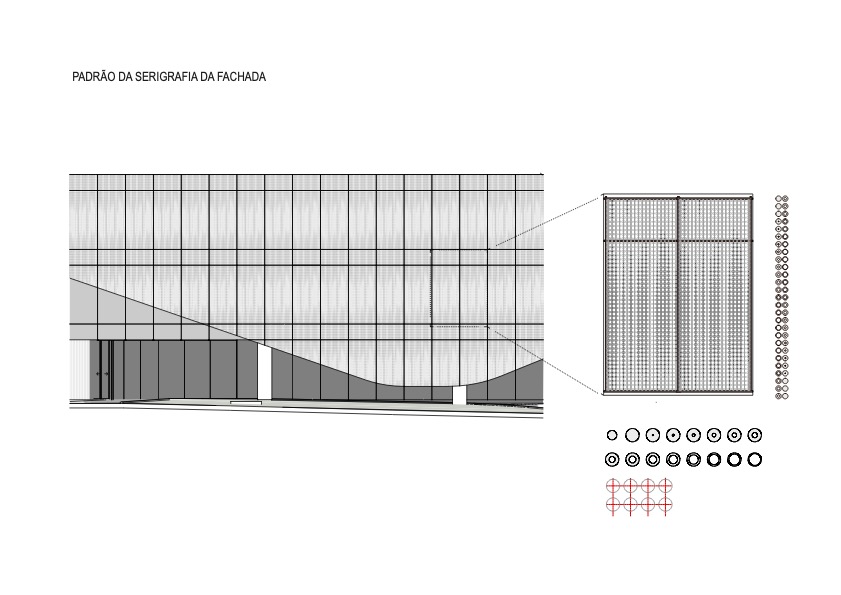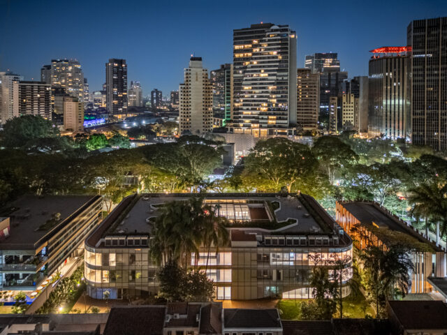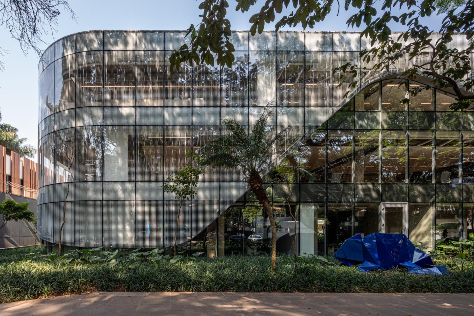
Reboucinhas
Organized around a central courtyard, the building offers a strong connection between interior and exterior, blurring the boundaries between the two. The courtyard, with lush vegetation, serves as a space for rest and socialization, enhancing the work environment. A glass roof allows the courtyard to be used in any weather, reflecting current meteorological conditions in the building.
The roof, also accessible to all users, functions as a green space; a park topping the building. In addition to serving as a communal area that provides employees with greater contact with the outdoors and a refreshing work environment, it contributes to the building’s thermal control and helps make the city a greener place.
The glass envelope features a parametric-screened pattern that responds to solar incidence on each orientation. It filters sunlight, protecting the interior from excessive heat and glare, while creating a mosaic of shadows that decorates the workspaces.
Information
Year: 2023
Location: São Paulo
Area: 7,000 m²
Client: Stan
Architecture: Zien + Gensler
Construction: Rocontec
Photography: Pedro Mascaro
