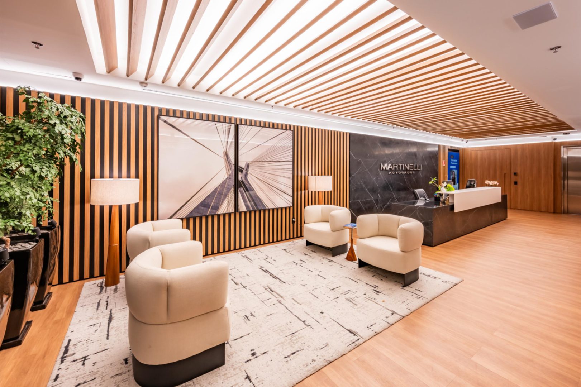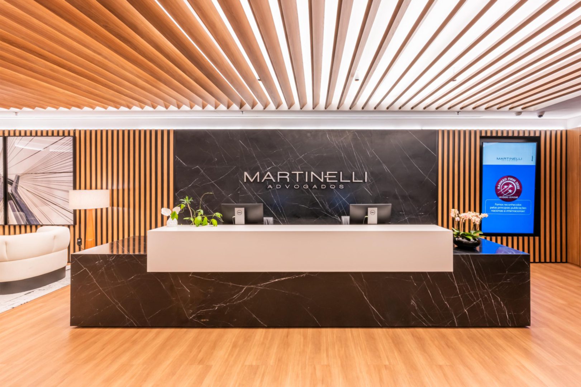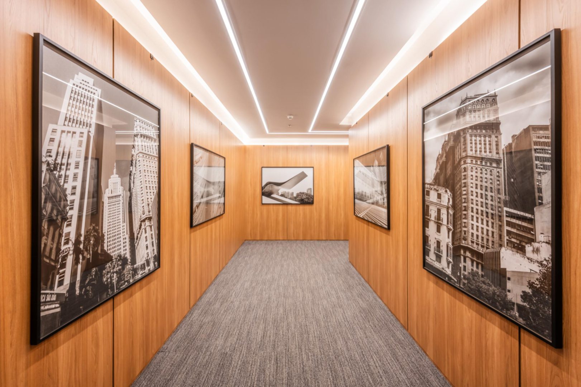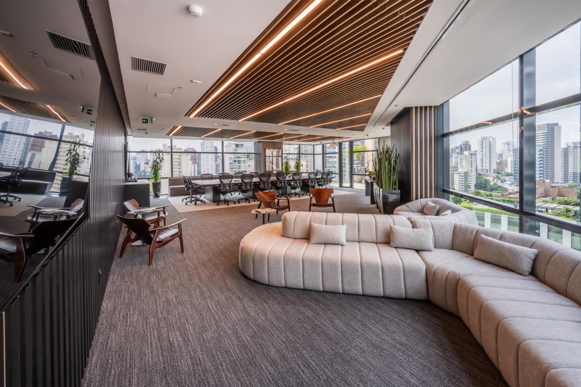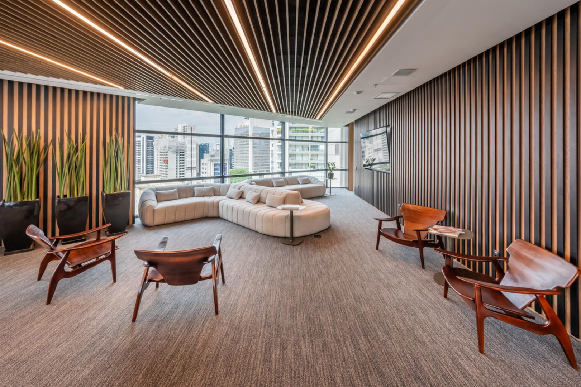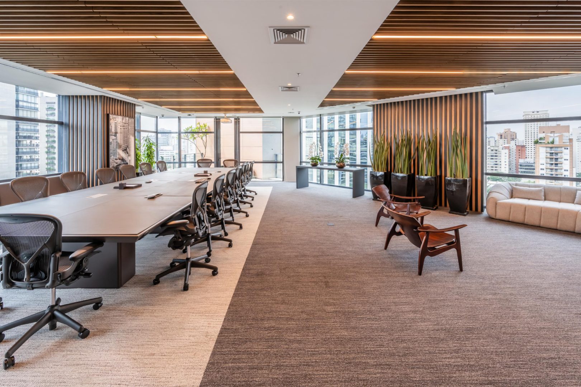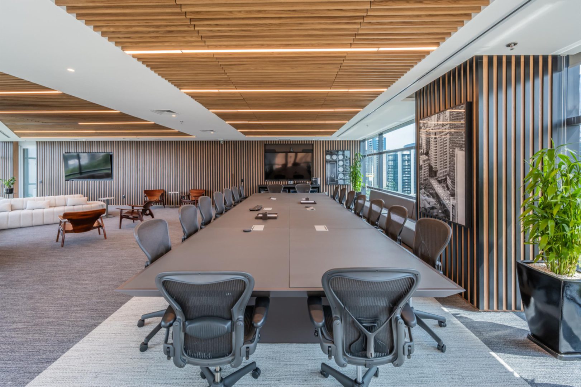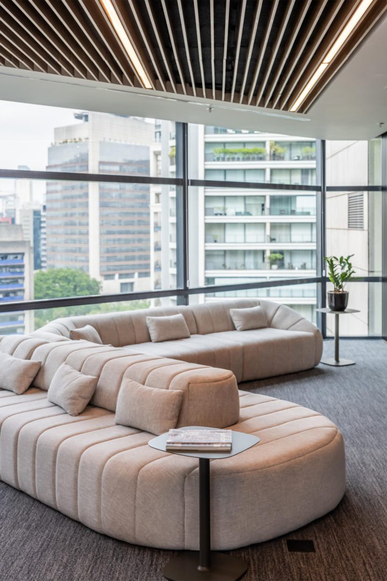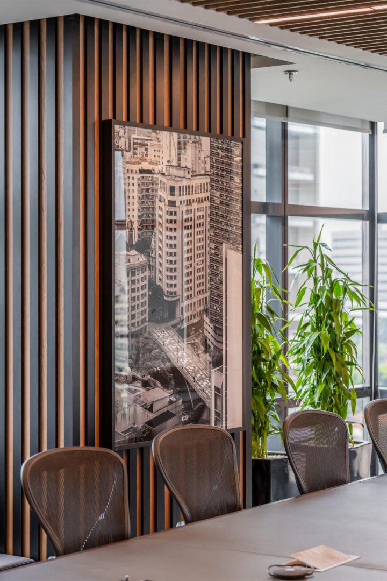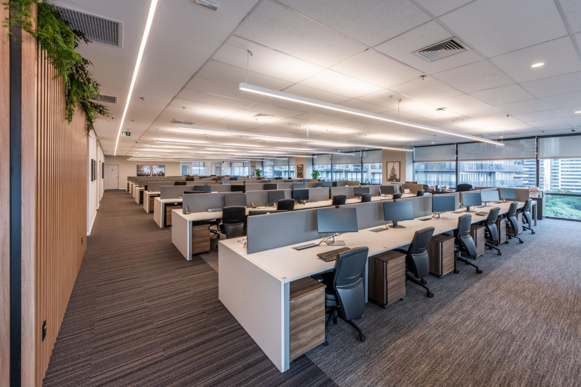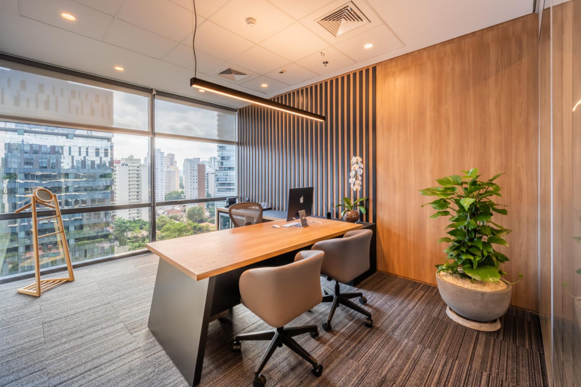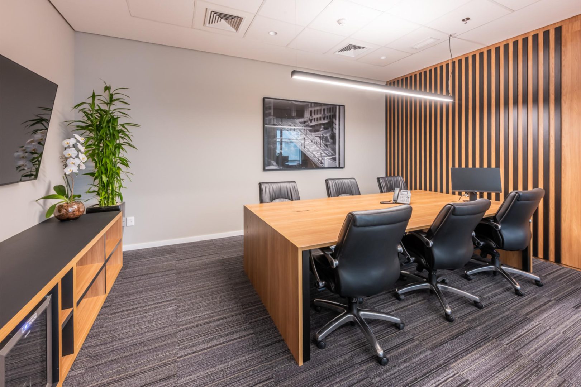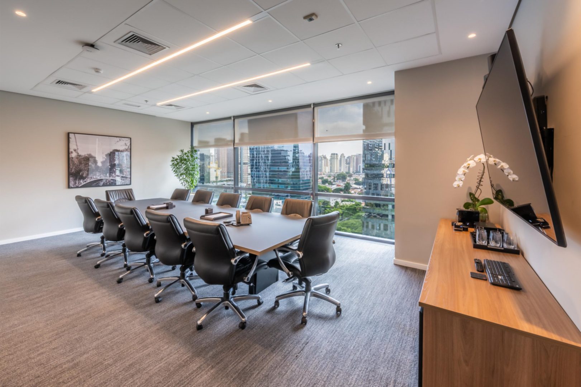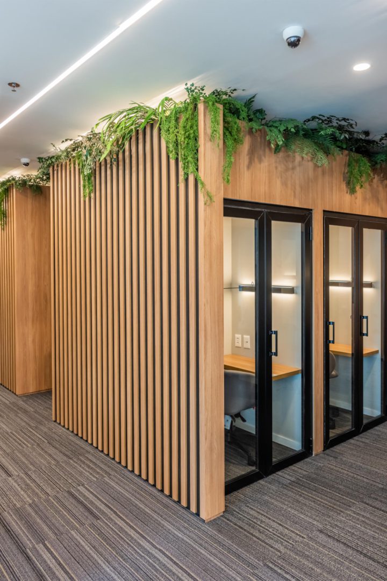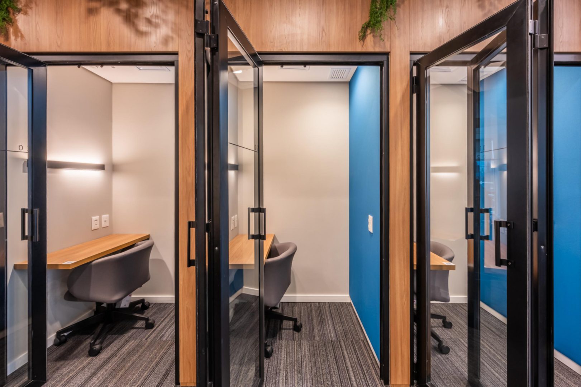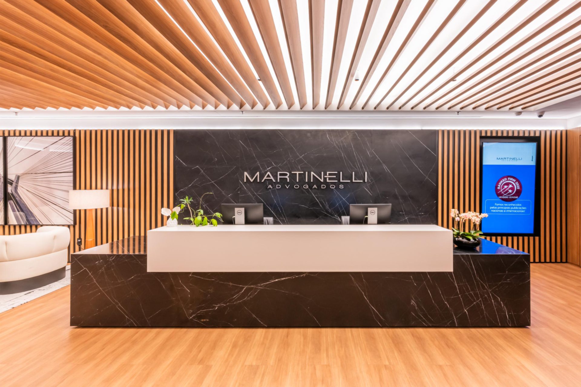
Martinelli
Located on Faria Lima Avenue in São Paulo, the Martinelli Advogados office reflects the brand’s identity through the tones and textures of its interiors. It was executed as a Design & Build project in partnership with HAUZ Engenharia.
The scope included completing the construction while the client continued using the space. To manage this challenge, the work was divided into two phases, allowing employees to occupy the office daily without disrupting regular operations.
The design is grounded in the intersection of elegance, modernity, and functionality. A balanced use of natural materials, lighting, and technology reflects the institution’s values of excellence and contemporaneity.
The reception area features diffused lighting that emphasizes its importance and highlights the materials used, creating a sense of well-being. A generous hybrid space accommodates both meetings and events. Custom-designed sofas and complementary furniture allow for multiple configurations, easily adaptable to the room’s various uses.
Austere tones and wooden textures bring elegance to the environment. The predominance of Nero Marquina marble, combined with wood panels on walls and ceilings, adds sophistication and comfort.
Different areas cater to the team’s needs: open workstations, private offices for partners, and a series of phone booths ensuring privacy and confidentiality when required.
Artworks displayed on the walls and signature furniture complete the project, defining the office’s atmosphere.
Information
Year: 2024
Location: São Paulo, SP
Area: 1,300 m²
Architecture: Zien
Construction: HAUZ Engenharia
Photos: Mauricio Moreno
