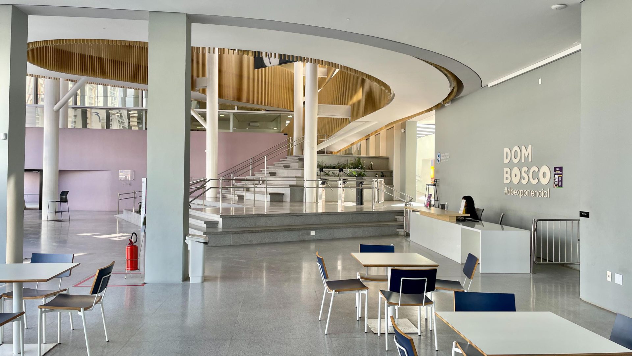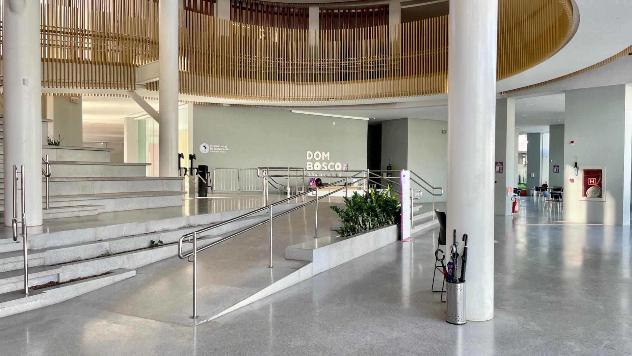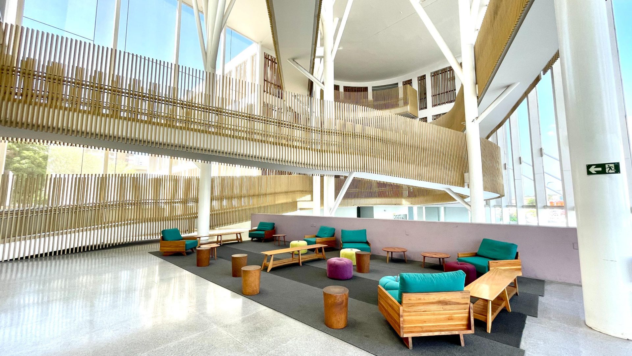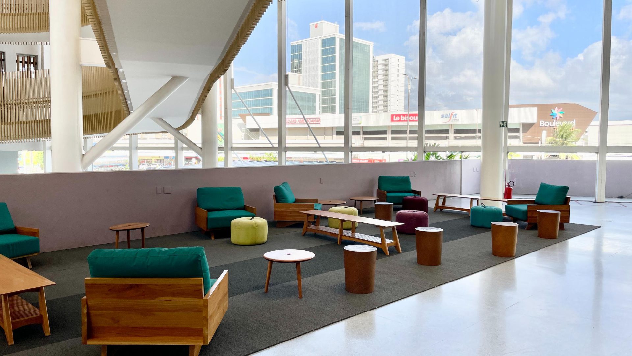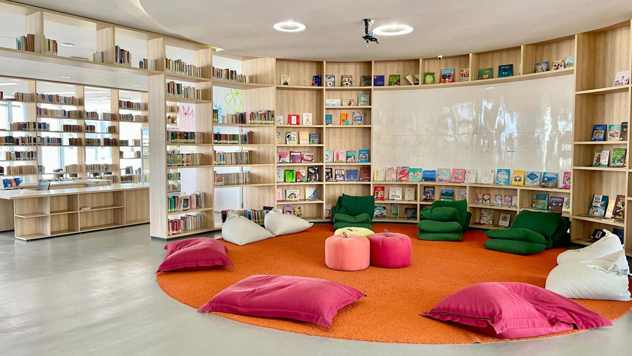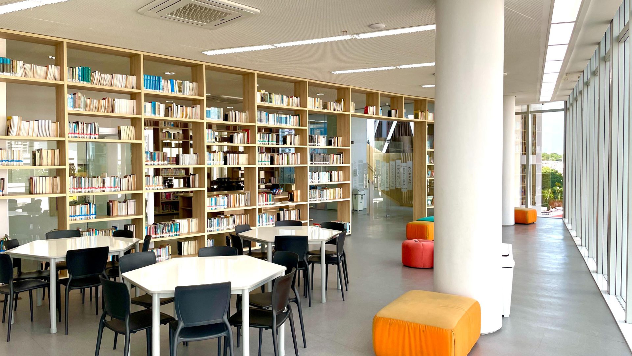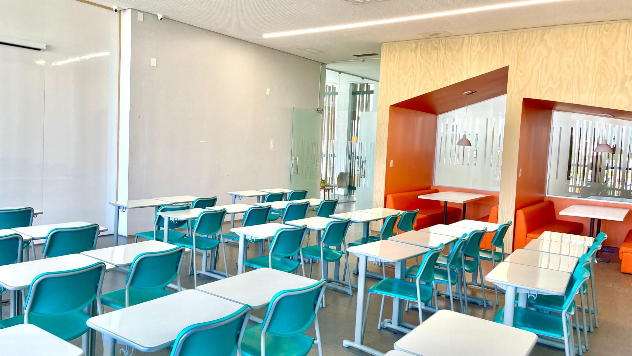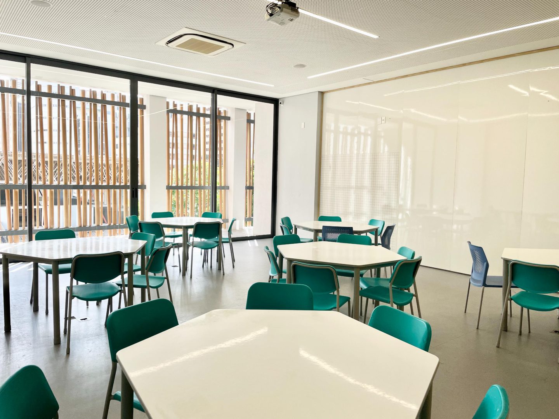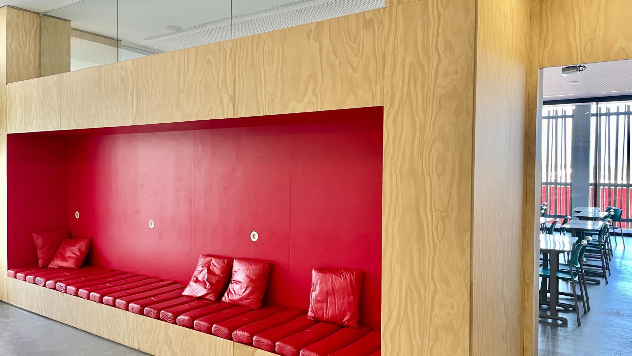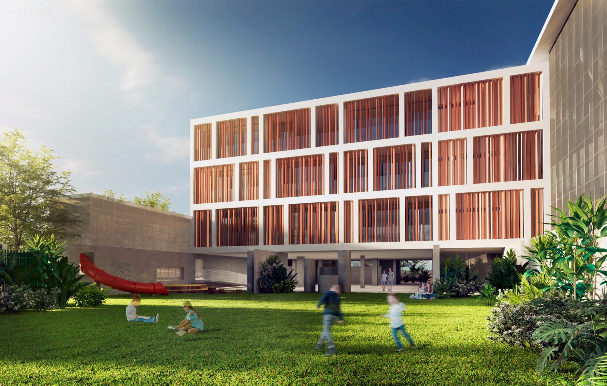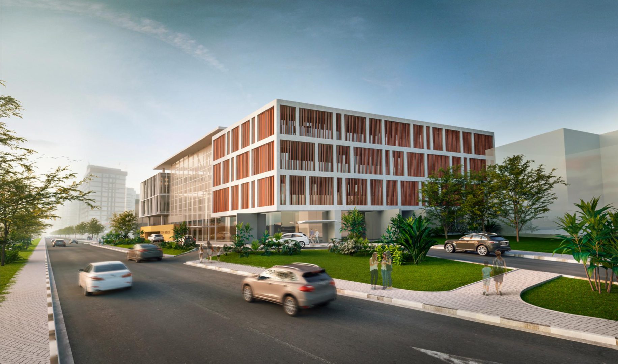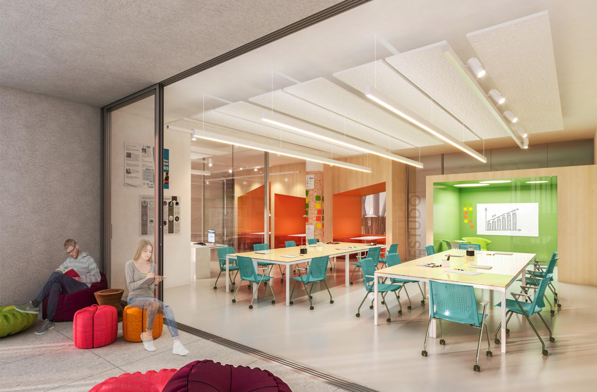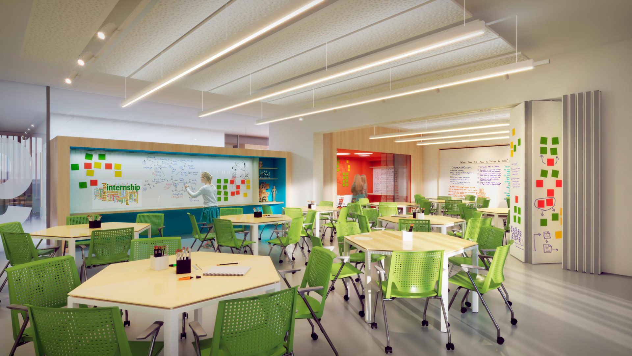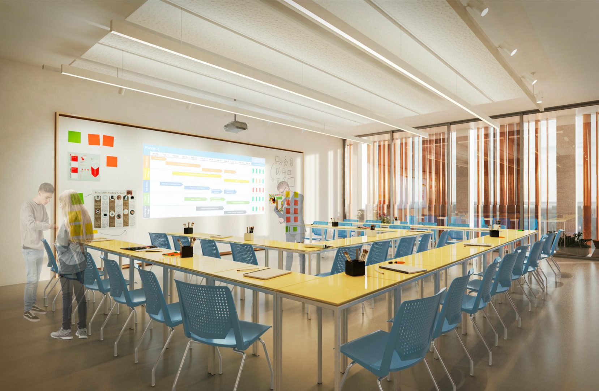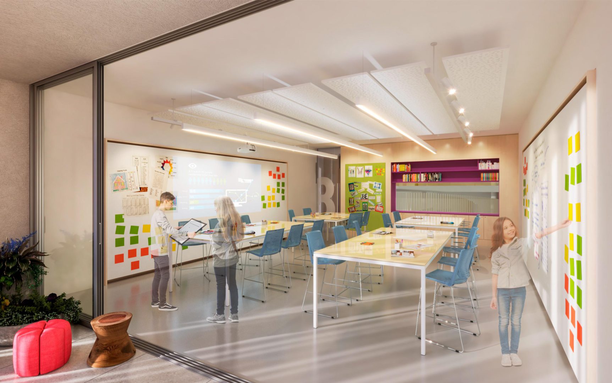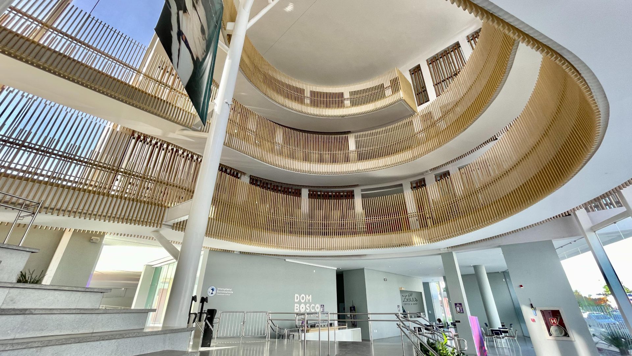
Dom Bosco Exponencial School
This project was an expansion of the Dom Bosco Group, building a facility to house Elementary School (grades 1–9) and High School.
Through a collaborative process from the very beginning, it was possible to understand the client’s needs and aspirations. Co-creation workshops, involving the main decision-makers, permitted an aligned vision with the school’s founding principles. Pedagogy, programmatic needs, brand identity, site constraints, and the cultural context in which the school is embedded are all reflected in the design process and outcome.
A central atrium creates visual connections and allows users to perceive the building in its entirety. Ramps and crossings on different levels provide dynamic circulation. Modular and flexible classrooms encourage multiple configurations, with the ability to expand or reduce their size to accommodate various groups and teaching methods. “Incubators” function as adaptive spaces that can serve as extensions of the classroom or as separate areas for student focus and concentration. Collaboration and creation rooms further promote an open, experimental, and welcoming learning environment.
Information
Date: 2020
Location: São Luís, MA
Area: 7,000 m²
Architecture: Zien + Gensler
Client: Colégio Dom Bosco
Photos: Meireles Jr.
