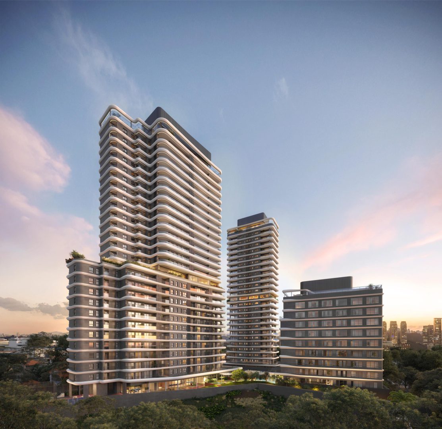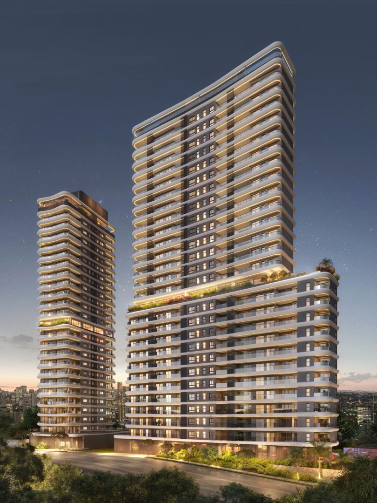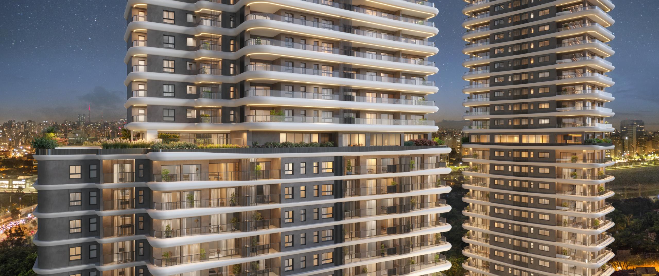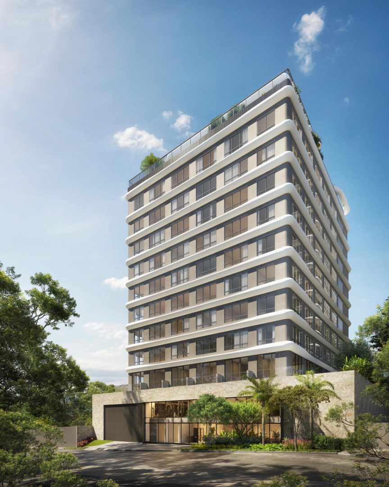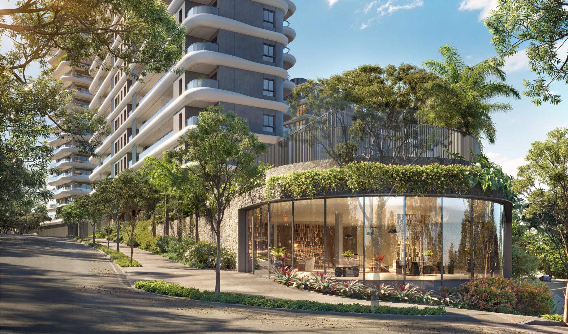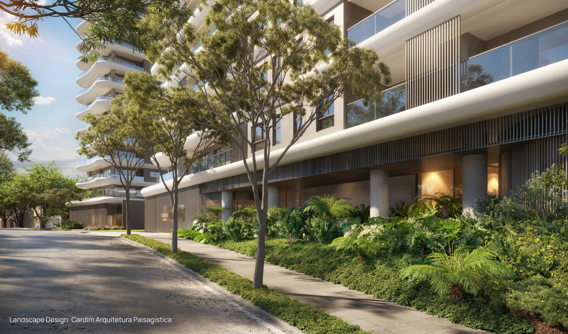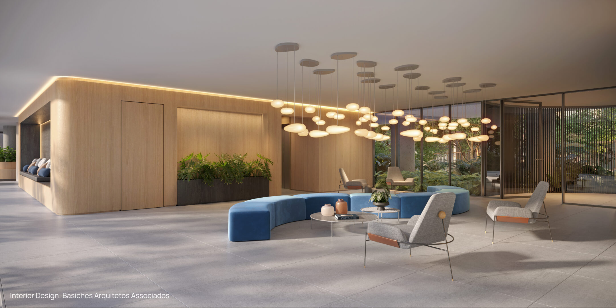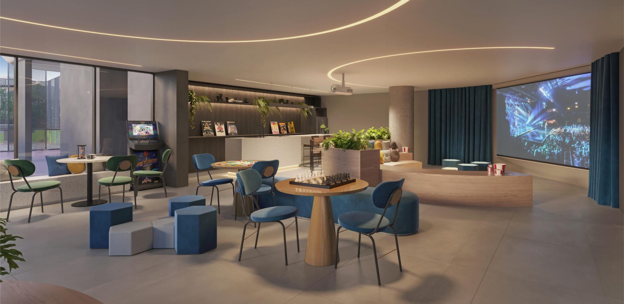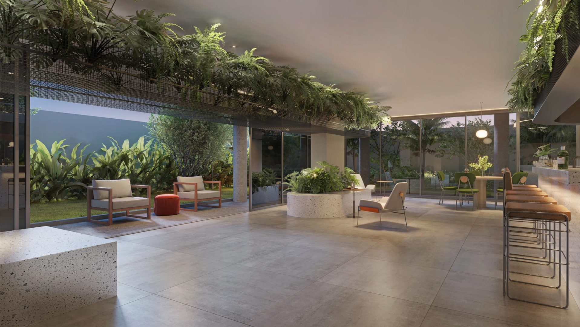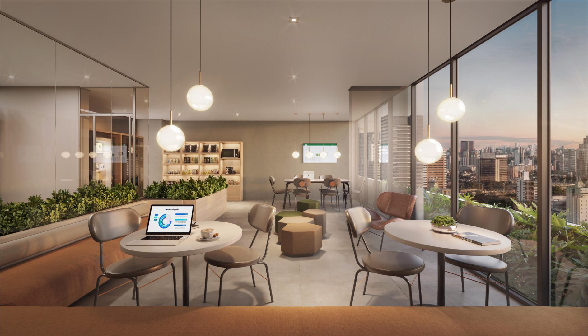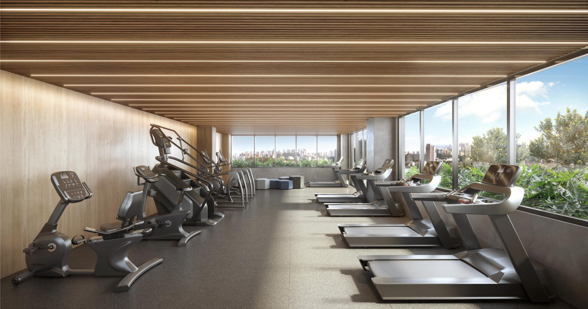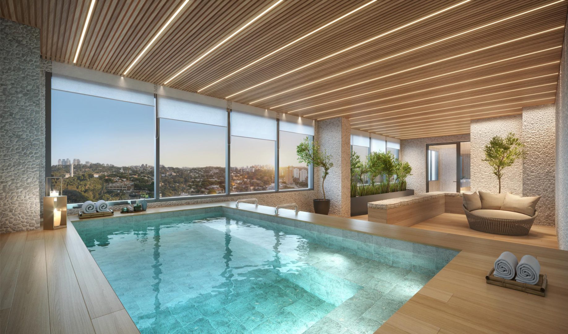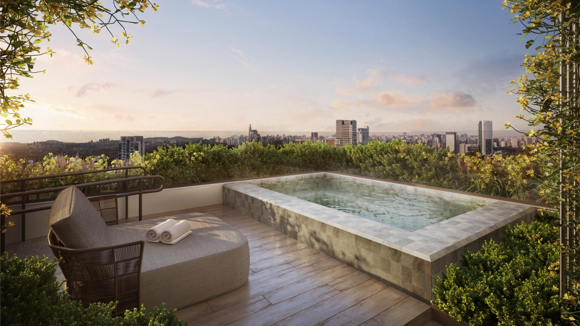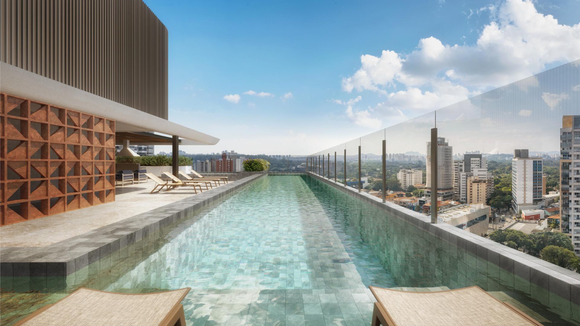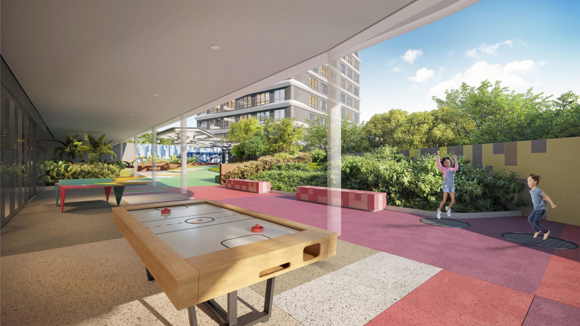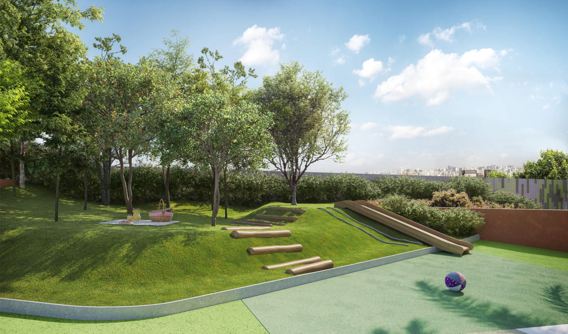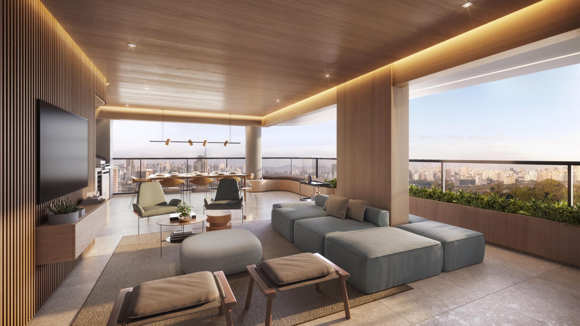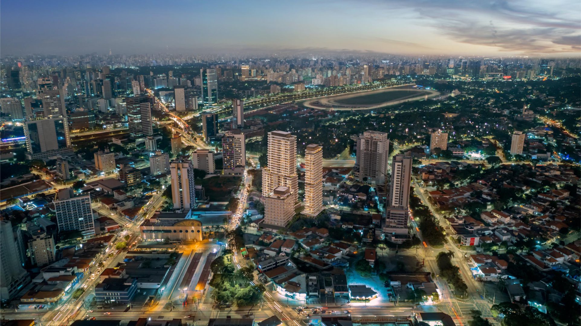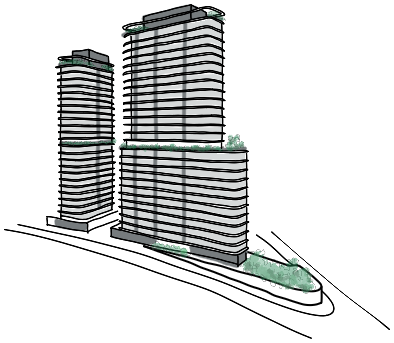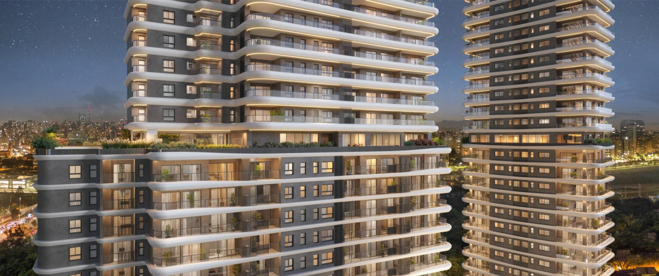
Cidade Jockey
This project was conceived in the Butantã neighborhood, a place of strong socioeconomic and urban diversity, currently undergoing a process of renewal and appreciation with the arrival of new real estate developments and investments in infrastructure, such as the subway. The ease of walkability, its excellent connection to public transportation and its strategic location, just five minutes from Av. Faria Lima, summed to a good range of services and generous green areas in the surroundings, make this a distinctive project.
The contemporary and minimalist architecture highlights design across different scales. Three residential towers, harmoniously positioned in relation to each other, are easily recognizable in the landscape by their striking horizontal edges. Sinuous and prominent, yet subtly drawn, they give the project elegance and proportion. This set of buildings stands out in the cityscape, bringing a new urban imprint to the neighborhood and highlighting its ongoing renewal.
The variety of unit types and sizes, along with versatile layouts, provides countless housing options. What they all share is flexibility and efficient spatial distribution, responding to the needs of an increasingly diverse audience.
On the ground floor, a generous green area integrates with the common spaces, surrounded by large window frames that create seamless connections between interior spaces and outdoor landscaping. The commercial spaces on the ground floor, strengthen the building’s relationship with the city, incorporating complementary functions that not only benefit residents but also add value to and serve the neighborhood as a whole.
An extensive leisure program, spread across the ground floor, intermediate levels, and rooftops, offers residents the opportunity to fully enjoy all areas of the building, experiencing both the integration with landscaped outdoor spaces and the project’s relationship with the city.
360-degree views overlooking both the University of São Paulo campus and the São Paulo Jockey Club elevate the living experience. A new way of living, contemporary and urban, in a project that not only enhances the neighborhood and the city but also improves the quality of life of its residents.
Information
Location: São Paulo
Area: 40,000 m²
Architecture: Zien + Gensler
Developer: Gafisa
