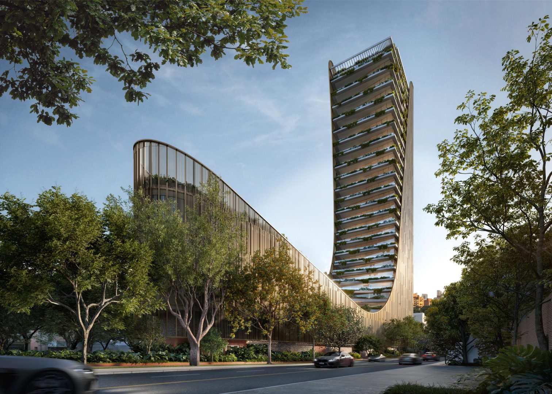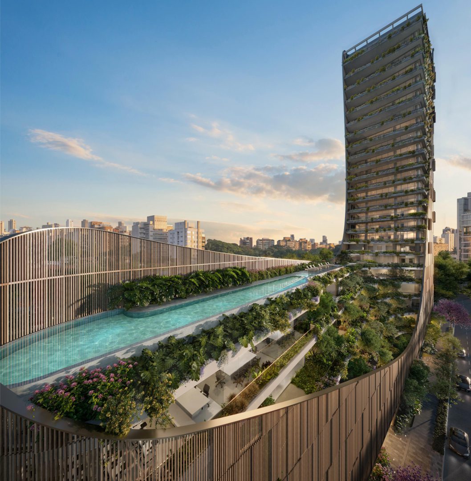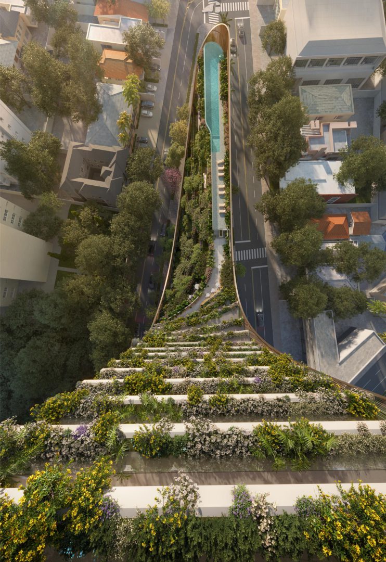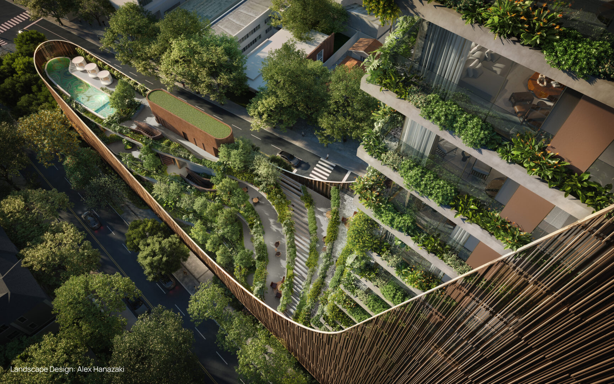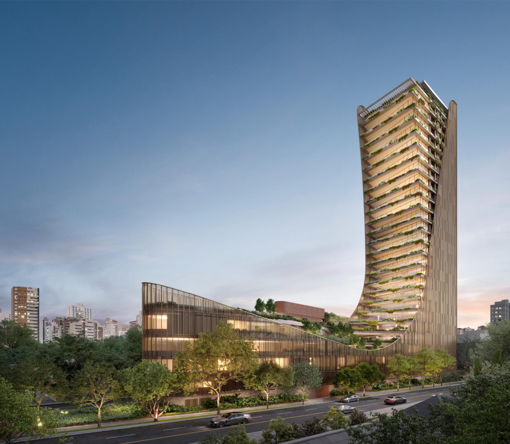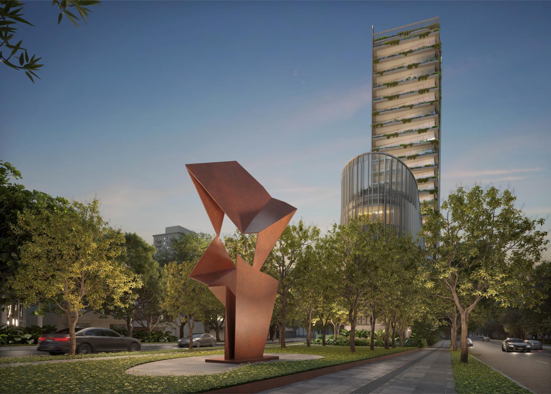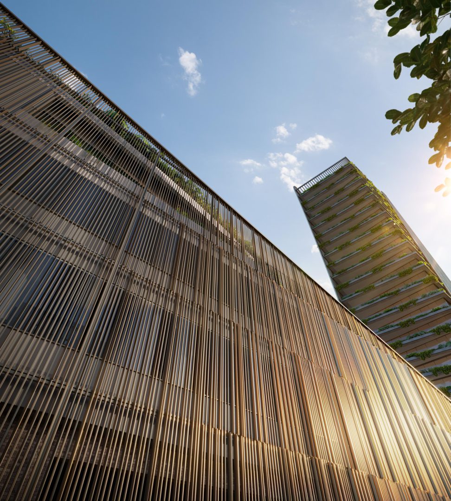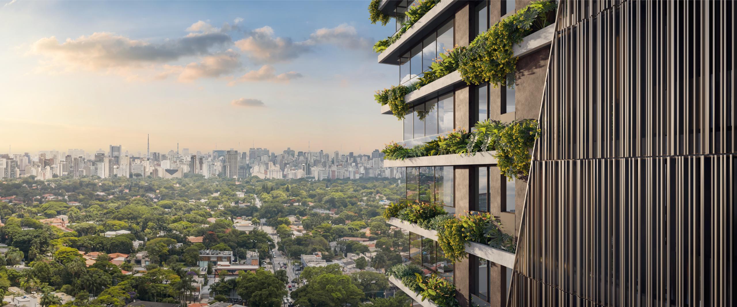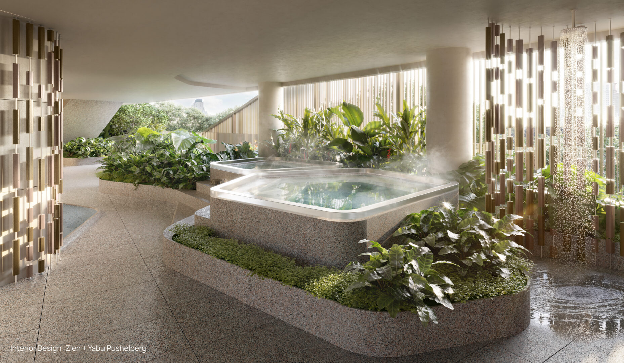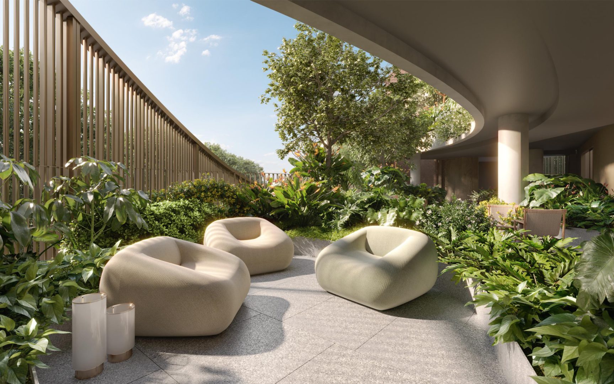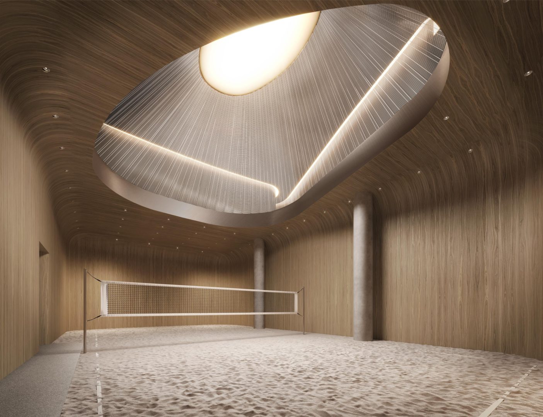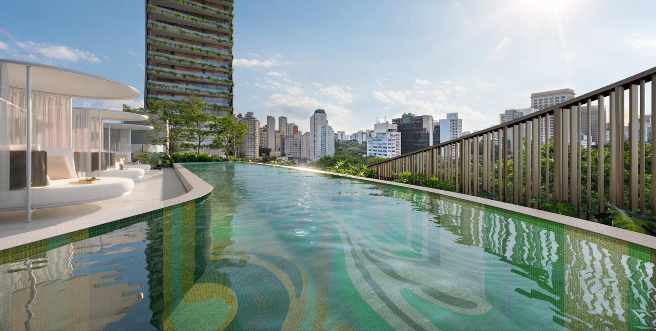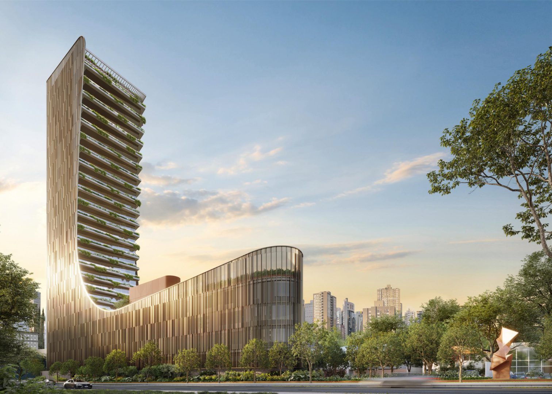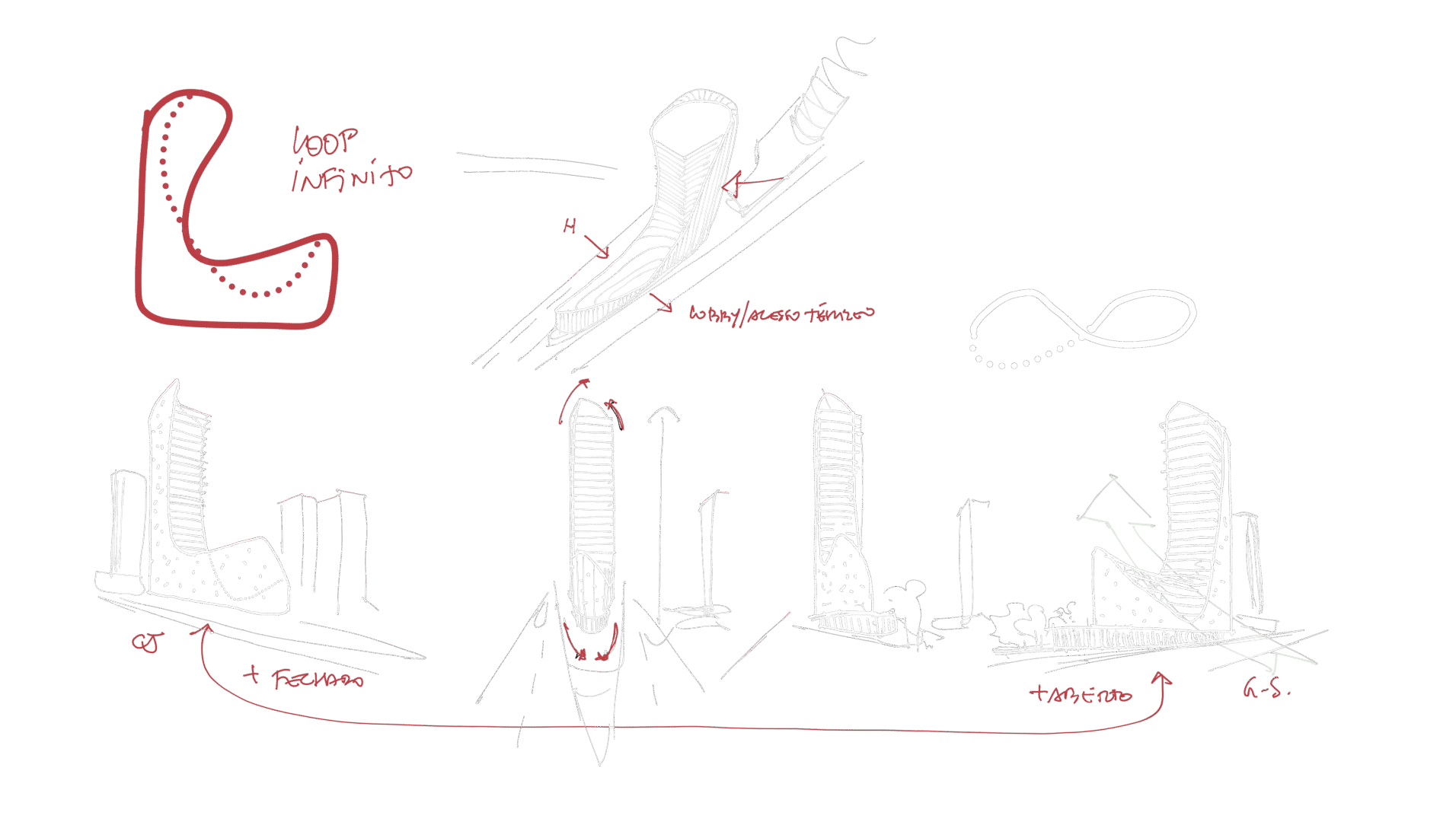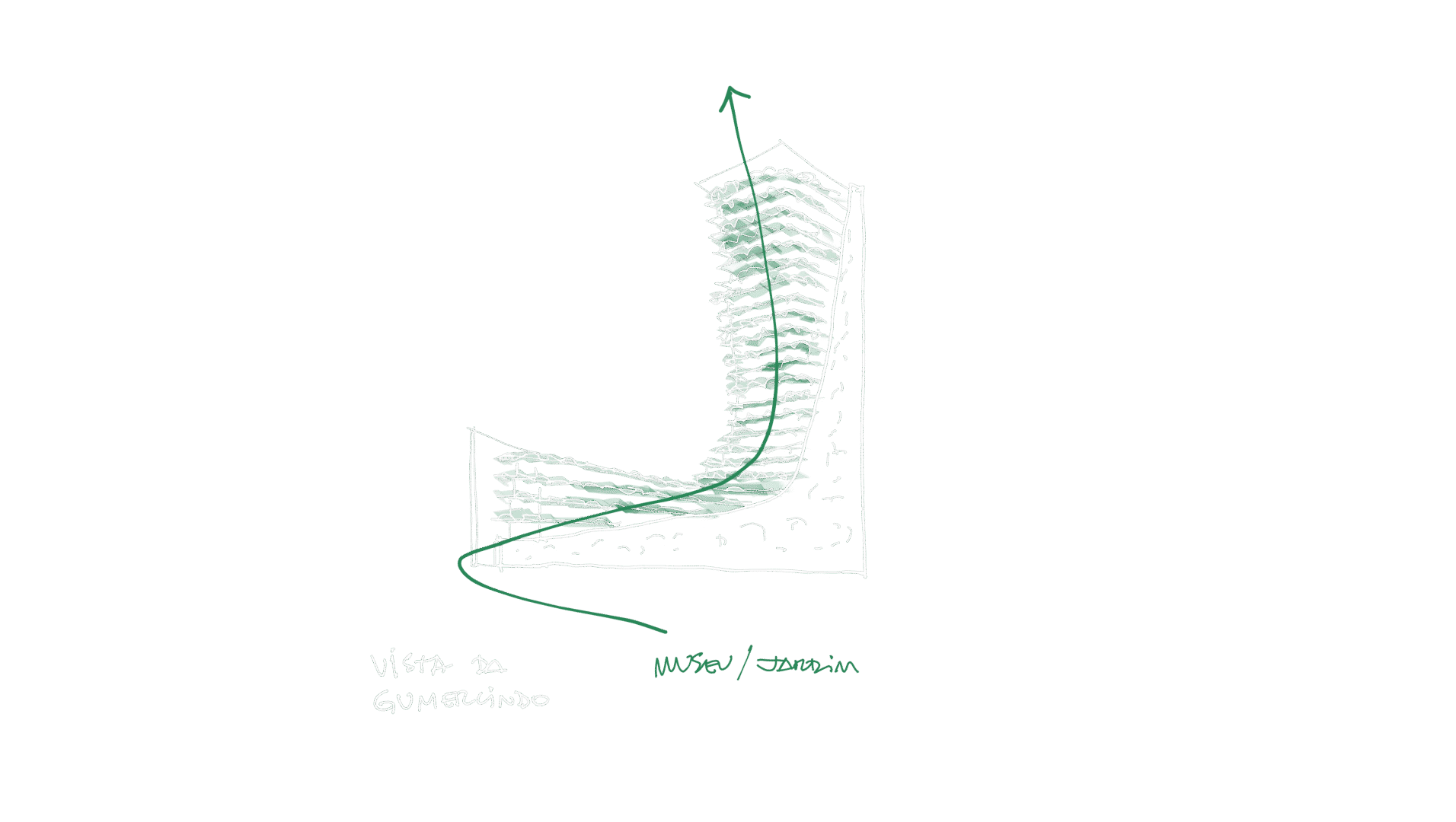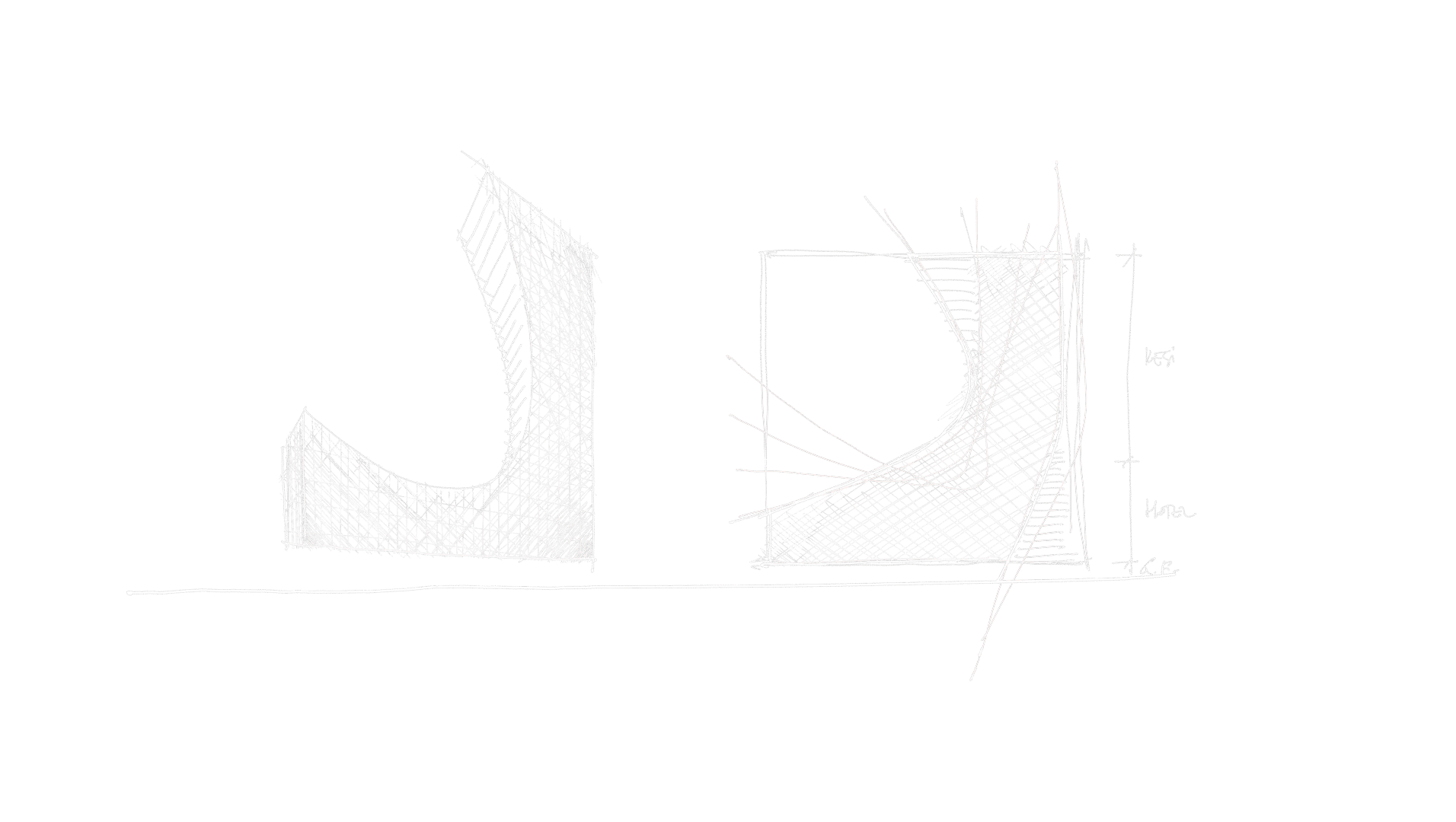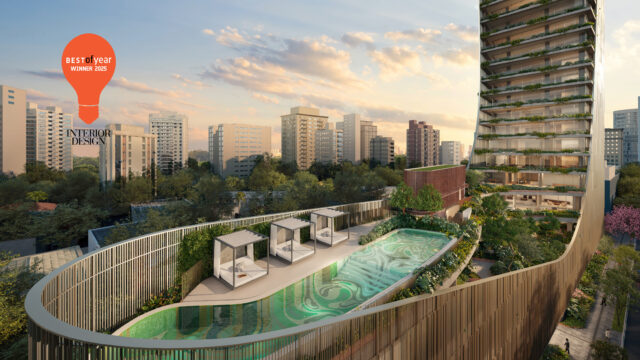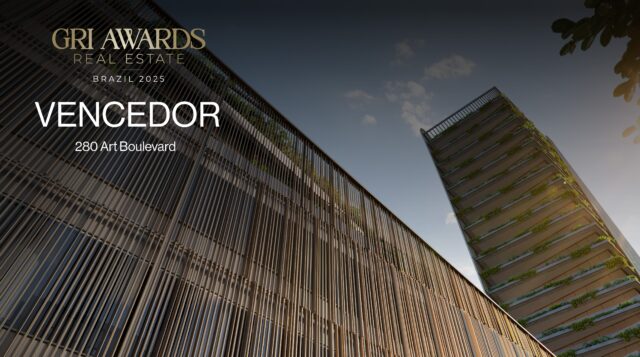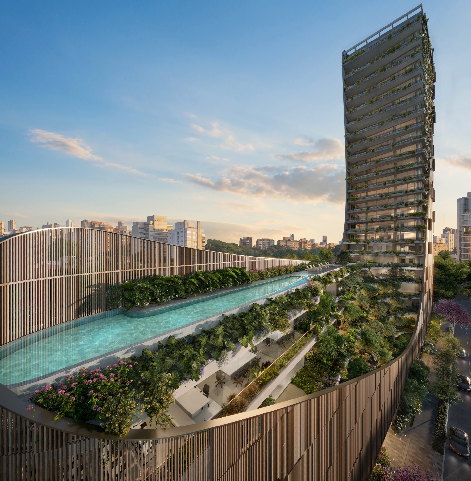
280 Art Boulevard
At 280 Art Boulevard, our goal was to create a building that would stand out in its surroundings in a unique way. Distinctive features such as the site’s geometry, the program, and its location make this project an unrepeatable landmark for the city of São Paulo and bring with them a great responsibility: to deliver a design that honors all these elements.
It all began with a competition, which we won with a careful and innovative design developed in partnership with Gensler. Through an intense process of collaboration across multiple disciplines, led by our design team, this project, rooted in exploration and experimentation, resulted in a memorable building, a true sculpture within the city’s urban landscape.
Located on Avenida Cidade Jardim, a district rich in cultural presence, the building sits near important institutions such as Solar Fábio Prado, the Museum of Image and Sound (MIS), the Brazilian Museum of Sculpture (MuBE), the Ema Klabin House Museum, and the Fulvio Pennacchi House Museum. With a curated art program, the project integrates artworks throughout all common areas. A sculpture positioned at the focal point of the project will be chosen through a competition, creating a new postcard for the city, along the building’s form.
The building’s shape is inspired by a loop, an infinite sequence of 360˚ views that adapts to the geometry of the site, bridging the green and residential Jardim Europa with the highly urban and vibrant Itaim Bibi. A veil-like brise-soleil system with operable panels wraps the building, defining its identity while protecting the private areas of the apartments. Developed exclusively for this project with the help of parametric tools, this system creates a dynamic pattern that reveals or conceals the interiors depending on the viewing angle.
Differences in the floor plan area on each level configure a central canyon, highlighting the common areas and creating a connection with the surrounding gardens, such as those of the Museu da Casa Brasileira. Landscaping on the stepped terraces, composed of native species, helps define the contours of the building and frames the views from within.
Each apartment, occupying an entire floor, is unique, following the geometry of the building: wider at the podium, narrowing at mid-height, and expanding again near the top, crowned by a duplex penthouse with privileged views. This complex structure represented a major challenge for the team, overcome with the use of inclined columns, whose diameters vary according to the building’s form, and post-tensioned slabs, which eliminate intermediate supports and allow complete freedom in the layout design.
Conceived as a true sculpture, the silhouette of 280 Art Boulevard stands out on the horizon, creating a memorable project not only for its residents but also for the city of São Paulo.
Information
Location: São Paulo
Area: 27,440 m²
Client: Benx
GRI Awards Global 2025 - Residential Project of the Year
GRI Awards Brazil 2025 - Architectural Highlight of the Year
Interior Design Magazine - Best of the Year 2025 - On the boards: Commercial Development
Architecture: Zien + Gensler
Construction: RFM
